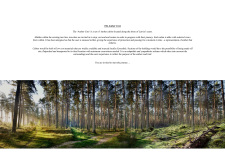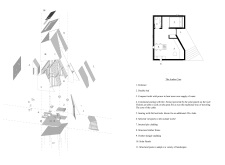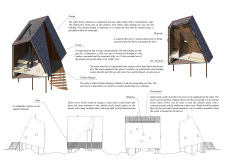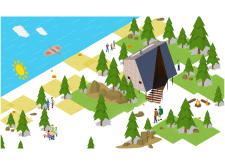5 key facts about this project
At its core, the project serves as a retreat for travelers seeking respite and reflection in nature. The design embodies a philosophy that fosters interaction with the landscape, encouraging occupants to immerse themselves in their surroundings. By situating the cabins within the existing tree line, the architecture not only respects the natural habitat but also enhances the occupants' experience with a sense of seclusion and tranquility. The concept of the project, derived from the natural beauty and cultural heritage of Latvia, captures the essence of what it means to find peace within nature.
One of the most notable aspects of the Amber Core project is its careful consideration of materiality. The predominant use of locally sourced timber establishes a direct link to the region's architectural past while providing a sustainable building option that minimizes environmental impact. Supporting materials like Corten steel and plywood are deliberately selected to create a harmonious balance between aesthetics and functionality. The timber frame construction allows for natural ventilation, while the timber shingle cladding ensures the cabins blend seamlessly with their forested surroundings. The weathering qualities of Corten steel add an evolving texture to the architecture, making each cabin's exterior an integral part of the surrounding landscape.
Functionally, the cabins are designed to accommodate various user needs, featuring flexible spaces that enhance comfort. The use of large windows ensures that natural light floods the interiors, and strategically placed viewports frame picturesque vistas, bringing the outside in. The addition of convertible furniture maximizes usability, allowing the spaces to adapt to different groups, whether solo travelers or families. Communal areas with seating and a central hearth foster a sense of community among guests, promoting interaction and shared experiences.
Unique design approaches are evident throughout the Amber Core project. The choice of an A-frame structure is particularly significant, as it evokes the traditional forms often associated with Latvian architecture while presenting a modern interpretation. This approach also facilitates effective water runoff, addressing practical needs while maintaining aesthetic continuity. Further, the elevation of the cabins on stilts demonstrates a sensitivity to the landscape, mitigating any adverse impact caused by environmental variability and minimizing excavation.
Sustainability is woven into the very fabric of the Amber Core, evident in its use of solar panels for energy generation and compost toilets that promote efficient water use. These features reflect a proactive stance toward environmental stewardship, showcasing how architecture can serve not just its occupants but the larger ecosystem as well. This commitment to sustainable practices is essential in today's architectural discourse and places the Amber Core at the forefront of contemporary design conversations.
In summary, the Amber Core is a significant project that successfully marries modern architecture with traditional values, providing a thoughtful response to contemporary needs while honoring its geographical and cultural context. Those interested in architectural plans, sections, and designs will find that an exploration of the Amber Core yields valuable insights into how innovative ideas can coexist with sustainable practices in architecture. For a deeper understanding of this project and its design intricacies, I encourage readers to explore the project presentation and discover the thoughtful architectural ideas that have brought the Amber Core to life.


























