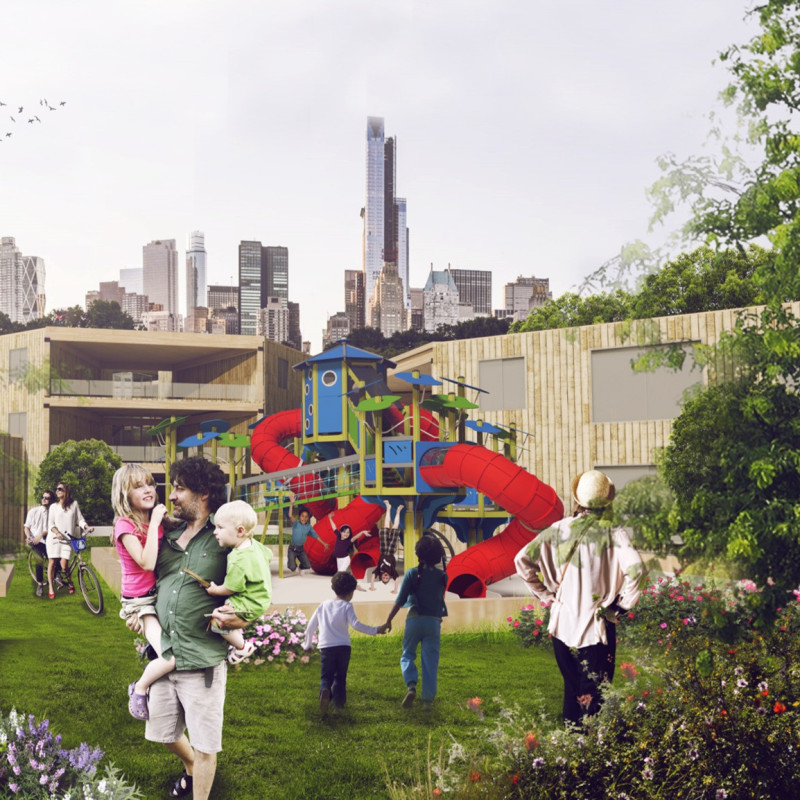5 key facts about this project
Upon entering the space, one is immediately drawn to the careful consideration given to materials used throughout the design. The structure prominently features locally sourced materials, such as timber, stone, and glass, which not only reflect the surrounding landscape but also speak to the sustainable ethos of the project. The use of large glass panels enhances natural light intake, blurring the lines between indoor and outdoor spaces. This design choice promotes a sense of continuity with nature, fostering an environment that is both light and inviting.
The architectural layout is meticulously planned, with an open floor concept that encourages interaction and flow among different areas. This fluidity is complemented by diverse spatial heights and volumes, allowing for both intimacy and grandeur within the design. Carefully designed architectural sections reveal a well-considered distribution of public and private spaces, ensuring that each part of the project serves its purpose while maintaining privacy where needed. The circulation paths are intuitive, guiding visitors seamlessly from one area to another while offering moments of exploration and surprise.
Particular attention has been paid to the integration of outdoor spaces within the architectural design. Terraces and balconies extend the living space outward, providing residents and visitors with recreational areas that offer pleasant views and a connection to the surrounding environment. These elements are crucial in promoting well-being and interaction with the natural landscape, aligning with contemporary architectural ideas that prioritize mental and physical health.
Notably, the roof design reflects a unique blend of form and function. Featuring green roofing elements, it not only enhances thermal insulation but also promotes biodiversity. This aspect of the project is particularly relevant in today’s context of climate awareness, showcasing the potential for architecture to lead in sustainable practices. The strategic use of rainwater harvesting systems further illustrates a commitment to reducing the ecological footprint of the building.
The project also incorporates innovative technologies in its design approach, utilizing smart building systems that enhance energy efficiency and user comfort. These systems can include automated climate control, energy-efficient lighting, and advanced security features, seamlessly integrated into the architectural design. By leveraging modern technologies, the project not only meets current demands but anticipates future needs, embodying a forward-thinking ethos within its design.
The overall composition of the building, from its façades to its rooflines, creates a visually cohesive and compelling silhouette within the skyline. The play of light and shadow across different materials adds texture and depth, further enhancing the visual experience. Aside from its immediate function, this architectural project also seeks to foster a sense of place in the community, inviting people to engage with it and each other in a welcoming environment.
In summary, the project exemplifies a well-rounded architectural design that considers both the immediate needs of its users and the broader implications of its environmental impact. Its thoughtful integration of materials, innovative technologies, and community-centered spaces position it as a noteworthy addition to contemporary architecture. To gain deeper insights, readers are encouraged to explore architectural plans and sections that provide further details on how the design manifests these principles. By delving into the architectural ideas captured in this project, one can appreciate the nuanced thought processes that inform its creation and the enduring value it offers to its users and the wider community.


























