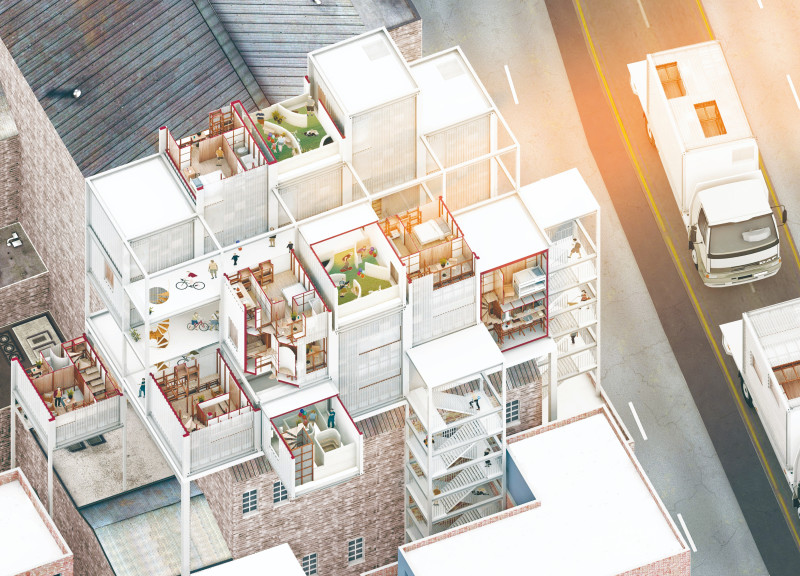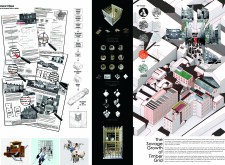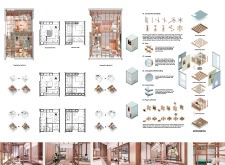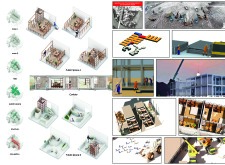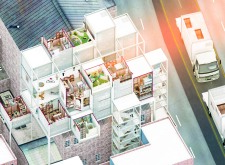5 key facts about this project
At its core, the project functions as a modular housing solution, offering flexible living spaces that can adapt to a range of household sizes and community dynamics. The modular units are ingeniously designed to facilitate both private living and communal interactions, making them suitable for diverse lifestyles within the urban context. This dual functionality not only addresses housing shortages but also enhances the quality of life for residents by encouraging social ties within the community. The design promotes a sense of belonging, essential in a city where residents may often feel isolated amidst the bustling environment.
The architectural approach showcases a clear attention to materiality, primarily utilizing engineered timber, which supports the structure while remaining lightweight and sustainably sourced. This choice reflects a commitment to environmentally friendly practices, as timber contributes to carbon sequestration and reduces the environmental footprint of construction. Complementing the timber framework is corrugated metal siding, which not only provides effective weather resistance but also adds a contemporary aesthetic to the project. The extensive use of glass in the façade allows natural light to penetrate the interiors, creating an open and inviting atmosphere that blurs the lines between inside and outside spaces.
Significant elements of the design include a flexible structural framework that comprises a grid of timber columns and beams, enabling a variety of configurations and layouts. This adaptability allows residents to personalize their living environments according to evolving needs. The internal spaces are thoughtfully arranged to include functional modules that can transform as required, with movable partitions and versatile furnishings offering additional flexibility. This innovative focus on spatial adaptability speaks to a broader narrative in contemporary architecture, where the prioritization of user experience is crucial.
Unique design approaches are evident throughout the project, particularly in its commitment to sustainability. By utilizing renewable materials and implementing passive design strategies, the project aims to minimize energy consumption and environmental impact. The incorporation of prefabrication techniques further highlights this commitment, allowing significant components to be built off-site and assembled on location. This method not only streamlines construction timelines but also reduces disruption to the surrounding neighborhood, aligning the project with contemporary approaches to urban living.
The integration of communal spaces within the design is another standout feature. These areas, designed for social interaction and collaboration, serve as catalysts for community bonding. By offering spaces such as lounges and gardens interspersed among private units, the architecture facilitates a vibrant social fabric that contrasts with the isolation often felt in urban environments. This community-centric approach is crucial in fostering relationships among residents and enriching the urban lifestyle.
In summary, this architectural project is a thoughtful response to London's housing crisis through innovative design and sustainable practices. By prioritizing adaptability, community engagement, and resource-efficient material use, it represents a step forward in contemporary architecture. Interested readers are encouraged to explore the architectural plans, sections, and designs to gain a deeper understanding of the unique ideas embodied in this project. The integration of practical solutions and community-oriented spaces presents an illustrative example of how architecture can positively influence urban living, prompting further reflection on contemporary housing solutions.


