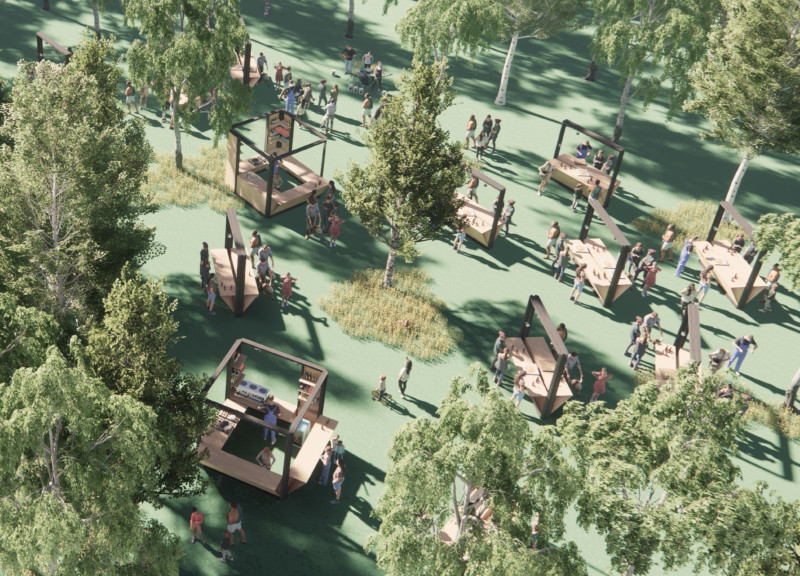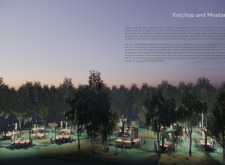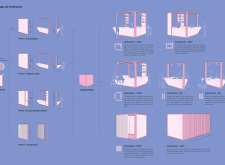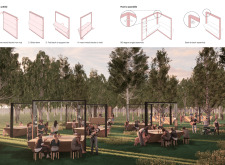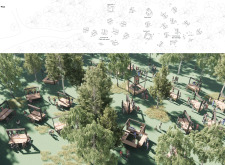5 key facts about this project
At its core, the project represents a dialogue between users and the architectural elements that facilitate their engagements. The design acknowledges the diverse needs of attendees at outdoor events, allowing them to customize the interactions and arrangements according to personal preferences. The reference to ketchup and mustard serves as a metaphor for individual choices and the beauty of harmony created through variety. This theme of customization underpins the project, reflecting contemporary trends in architecture where flexibility and user agency are increasingly prioritized.
The prototypes include four primary types: Type A, a bar standing structure for quick beverage service; Type B, a table designed for communal seating; Type C, a countertop with shelves offering additional storage and service area; and Type D, a storage door for secure management of supplies. These modular components can be seamlessly connected in various configurations, amplifying their utility while catering to the unpredictable nature of outdoor gatherings. The design effectively incorporates elements that prioritize functionality, ensuring each component enhances the overall experience of the space.
Materiality plays a pivotal role in the project's architecture. While specific materials were not detailed in the visuals, the emphasis on sustainable, lightweight, and durable materials promotes the ease of assembly and disassembly. This practicality aligns with the project's aim to support ephemeral events without compromising environmental conscious practices. The choice of materials would likely include options such as wood panels for structure, metal frames for stability, and synthetic fabrics for weather protection, all contributing to an efficient and user-friendly experience.
The design goes beyond aesthetics and function to create a welcoming environment that fosters social interaction. Thoughtful spatial planning reflects an understanding of human behavior in communal settings. The arrangement of prototypes encourages attendees to engage with each other, while also ensuring accessibility and a free flow of movement. The integration of the structures with surrounding natural elements, such as trees and green spaces, enhances the atmosphere, making it more inviting and enjoyable.
One of the notable design approaches is the emphasis on modularity, which affords a high level of customization and adaptability. This feature enables users to create bespoke arrangements tailored to the scale and purpose of each event. It enhances user engagement by allowing for personalization and creativity, as attendees can choose how to configure the space to meet their social needs. This principle aligns with evolving architectural ideas that seek to dissolve conventional barriers and create more interactive environments.
By focusing on flexible outdoor architecture that responds to the needs of its users, "Ketchup and Mustard" exemplifies a contemporary approach to design. The project emphasizes the importance of community, choice, and the experience of shared moments in public spaces. Its user-centric philosophy not only enhances the functionality of the outdoor environment but also supports a sense of belonging among users.
To gain a deeper understanding of the project, including its architectural plans, sections, and design ideas, readers are encouraged to explore the project presentation in detail. Engaging with the various elements of this architectural design will offer valuable insights into the innovative thinking behind transforming outdoor spaces into vibrant social hubs.


