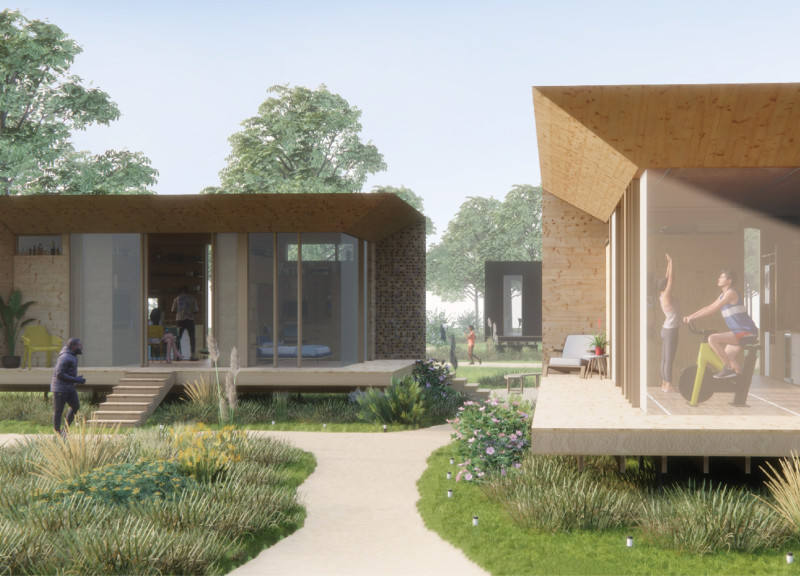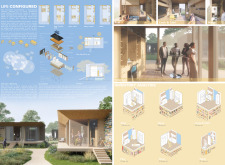5 key facts about this project
One primary focus of this architectural design is the ability to adapt spaces for various functions—cooking, resting, and engaging in creative pursuits. The plan intricately arranges areas for specific uses such as a kitchen, reading nook, and workspace, ensuring efficient use of the available footprint. Notably, the inclusion of natural materials, primarily Cross Laminated Timber (CLT), enhances both structural integrity and visual warmth, melding modern building techniques with sustainable practices.
Innovative Modularity and Adaptability
The "Life Configured" project sets itself apart through its modular design concept. This approach allows for the reconfiguration of interior space, empowering users to adapt the home to reflect their changing needs. Movable partitions create flexibility, enabling seamless transitions between private and communal areas. This adaptability is crucial in contemporary architecture, where space constraints and lifestyle demands evolve rapidly.
Another distinguishing feature is the incorporation of super-insulated panels, which promote energy efficiency throughout the year. This innovative strategy reduces the carbon footprint and enhances the home’s sustainability credentials. Additionally, large windows are strategically placed to maximize natural light while maintaining privacy, thereby fostering a connection to the outside environment.
Functional Design Details
Key design details contribute significantly to the project's overall functionality. The microhome includes dedicated zones for rest, cooking, relaxation, and storage—each designed with a clear purpose in mind. The sleeping nook, designed to be both comfortable and sound-insulated, provides a personal retreat. The kitchen integrates modern appliances and communal seating, encouraging interaction during meal preparation. The play/creative space features adaptable furniture to accommodate various activities, enhancing its versatility.
In terms of material choices, CLT serves as the primary structural element, recognized for its environmental benefits. Its renewability and efficient insulation properties make it an ideal choice for modern architecture. The standing seam metal roofing aligns with contemporary design trends while offering durability and low maintenance.
Exploring the "Life Configured" microhome reveals significant insights into contemporary architectural methodologies. This structure exemplifies an intelligent fusion of space efficiency and adaptability, underpinned by sustainable material choices. Readers are encouraged to delve into the architectural plans, sections, and design elements to better understand this project’s strategic responses to contemporary living challenges.























