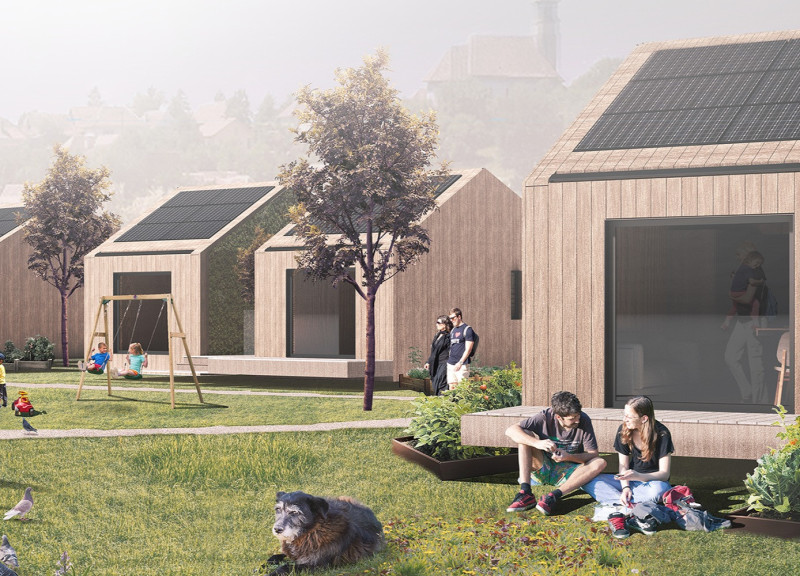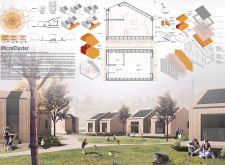5 key facts about this project
The architectural design prioritizes sustainable practices, opting for a material palette that includes wood, glass, metal, and solar panels. These choices reflect a commitment to environmental considerations, enhancing energy efficiency and reducing the project's carbon footprint. The integration of large glass windows allows for natural light and ensures a connection to the outdoor environment, which is a crucial aspect of modern residential architecture.
Unique Design Approaches
MicroCluster distinguishes itself through several innovative design strategies. Firstly, the modularity of the homes allows for adaptability in floor plans, accommodating various lifestyles and family sizes. This flexible design is ideal for telecommuters and young families, granting them the ability to modify their living spaces as needs change.
Secondly, the emphasis on communal areas sets MicroCluster apart. The project includes thoughtfully landscaped green spaces, playgrounds, and recreational zones that enhance social interaction among residents. This focus on community living contrasts with many traditional housing developments that prioritize privacy over collective experience.
Sustainability is another defining characteristic of this project. The use of high-performance insulation materials contributes to energy efficiency, while the implementation of solar panels supports renewable energy use. These elements not only address environmental concerns but also promote long-term viability and cost savings for residents.
Architectural Details and Considerations
The architectural plans for MicroCluster demonstrate an acute awareness of site context and local culture. The materials selected harmonize with the natural landscape while also reflecting contemporary design aesthetics. The facade, dominated by wood, gives the development a warm and inviting appearance, integrating seamlessly into its environment.
Attention to detail in the architectural sections showcases the project’s functionality and user experience. The layout facilitates easy access to shared amenities while maintaining the necessary privacy for individual residences. This balance is achieved through strategic positioning of the buildings and landscaping elements that promote both visibility and seclusion.
Prospective readers are encouraged to explore the presentation of MicroCluster for further details on the architectural plans, sections, designs, and ideas that underpin this innovative project. Understanding the multifaceted design elements will provide deeper insights into how this project addresses modern residential needs while embracing sustainability and community living.























