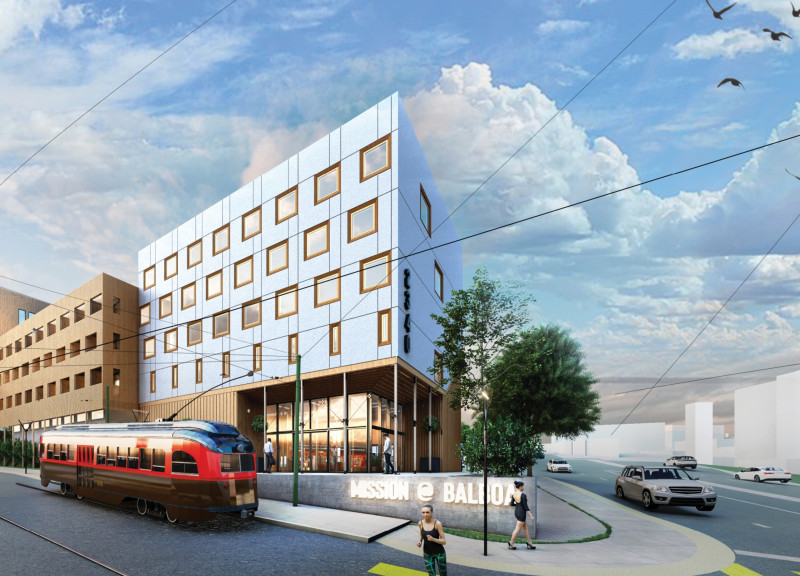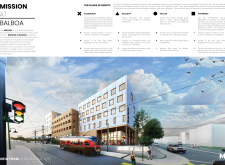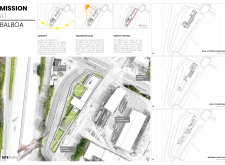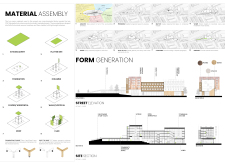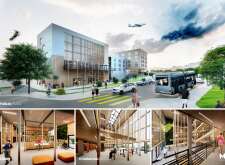5 key facts about this project
Community-Centric Design
A primary feature of the architectural design includes extensive common spaces integrated throughout the building. These areas facilitate interactions among residents, promoting a sense of belonging and cooperation. The project strategically incorporates communal kitchens, lounge areas, and outdoor terraces, each designed to encourage and support community engagement. The spatial organization focuses on maximizing usable space, ensuring that both private units and shared areas are accessible, secure, and conducive to well-being. The thoughtful arrangement of these spaces contributes significantly to the project's overall aim of enhancing social coherence and support systems.
Sustainability and Innovative Approaches
The innovative approach to materiality is another distinguishing factor in this project. Utilizing cross-laminated timber (CLT) offers a sustainable alternative to conventional building materials while ensuring strength and durability. The external facade employs a combination of lightweight cladding and wood siding, providing a modern aesthetic alongside energy efficiency. The integration of a rainwater collection system and greywater recycling emphasizes environmental awareness, aligning the architectural strategy with broader ecological principles. These sustainable features resonate with current design trends that prioritize energy conservation and reduced environmental impact, making the project relevant in today's architectural discourse.
Functional and Practical Elements
The floor plan accommodates a diverse range of living situations through a mix of unit types. The configuration allows for privacy while balancing communal living. Natural ventilation and ample daylight are prioritized to enhance resident comfort and reduce reliance on artificial lighting and climate control systems. The incorporation of outdoor spaces not only provides residents with areas for relaxation but also contributes to urban greening efforts, which help mitigate the heat island effect prevalent in densely populated areas. The project's design serves both immediate resident needs and long-term environmental goals.
For a deeper understanding of this architectural design and its implications, interested readers are encouraged to explore the project presentation. Detailed architectural plans, sections, and designs provide valuable insights into the innovative ideas driving this impactful project.


