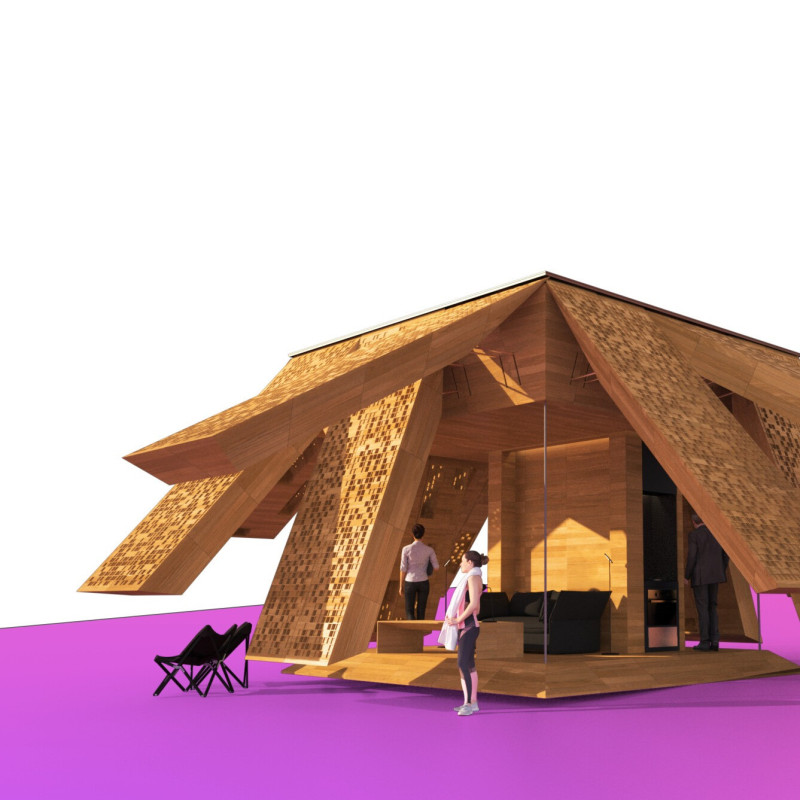5 key facts about this project
Functionally, the project operates as a mixed-use facility, accommodating various activities that promote community engagement. The layout reflects an understanding of user experience, with a careful arrangement of spaces that encourages interaction. This can be seen in the open-concept design of communal areas that invite gatherings, supporting both social interaction and collaboration. The project also includes dedicated spaces for private activities, ensuring a diverse range of functions can coexist within the same structure.
Elements of the design include a series of carefully considered materials that contribute to both the aesthetic and environmental goals of the project. Predominantly, the building features a combination of concrete, glass, timber, and metal. Each material has been selected not just for its visual qualities, but also for its performance in relation to energy efficiency, durability, and maintenance. The concrete elements provide structural integrity and thermal mass, while extensive glazing optimizes natural light and fosters a strong connection between interior and exterior environments. Timber is thoughtfully used to introduce warmth and texture, softening the overall appearance of the project and enhancing the user experience. Metal accents add a contemporary touch, further emphasizing the project's modern design narrative.
The unique design approaches within this project are particularly noteworthy. The use of biophilic design principles becomes evident through the incorporation of green spaces and natural elements, which serve to enhance the livability of the facility. Roof gardens, vertical green walls, and strategically placed outdoor areas contribute to biodiversity while promoting wellness among users. The project’s orientation takes advantage of passive solar heating and cooling techniques; thus, minimizing reliance on mechanical systems while maximizing comfort.
Architectural details play a critical role in the overall expression of the design. The building’s façade exhibits an intriguing interplay of materials, where the juxtaposition of smooth glass and rugged concrete creates a dynamic visual experience. The detailing around entries and windows reflects a commitment to craftsmanship, with each element thoughtfully designed to ensure cohesion within the overall composition.
Sustainability is woven into the very fabric of the project. The design incorporates energy-efficient systems, including solar panels and rainwater harvesting, demonstrating a commitment to reducing the ecological footprint. This approach not only enhances the building's operational efficiency but also sets an example for similar future developments.
In terms of accessibility, the design has prioritized inclusivity, ensuring that all areas are navigable for individuals of varying abilities. Thoughtful pathways and transitional spaces have been designed to facilitate flow throughout the building, enhancing the overall functionality of the facility.
The architectural design reflects not only the aspirations of the client but also an acute awareness of the context in which it resides. The combination of thoughtful spatial organization, material selection, and sustainable practices culminates in a project that serves as a model for future architectural endeavors. Its ability to adapt to the needs of the community while maintaining an aesthetic appeal is noteworthy.
For those interested in a deeper understanding of the architectural intentions behind this project, exploring the architectural plans, sections, and designs will provide valuable insights into the thoughtful decisions that shaped this compelling structure. Delving into these elements can further illuminate the innovative ideas that make this project a relevant study in contemporary architecture.


 Susan Edith Johnston
Susan Edith Johnston 























