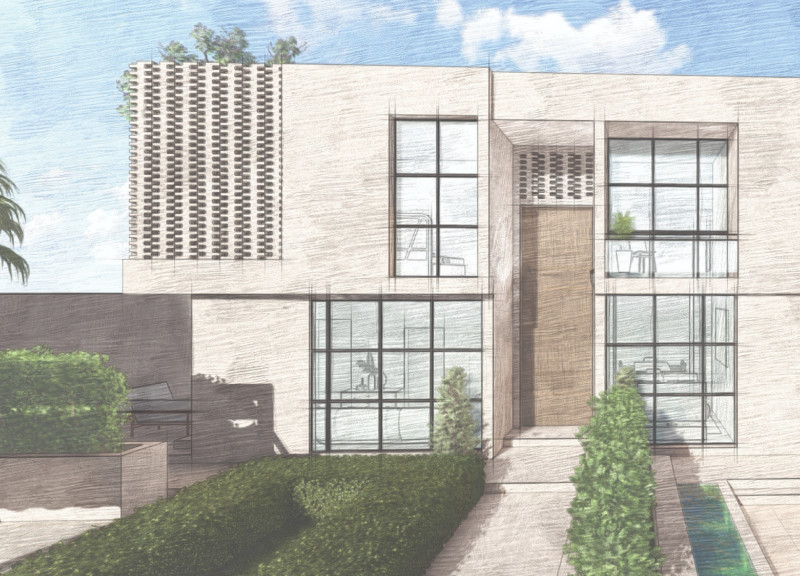5 key facts about this project
At its core, this architectural design aims to provide a space that meets various needs while fostering interaction among its users. The project represents a commitment to enhancing the quality of life for those who interact with it, whether through work, recreation, or social engagement. Its function is multifaceted, catering to different activities that promote collaboration and engagement, which is essential in today's modern living environments.
As one navigates through the project, several important parts and details become evident. The facade, characterized by a thoughtful selection of materials, establishes a strong connection with the surrounding landscape while also creating a distinct identity for the building. The interplay of textures and colors reflects the local architectural language, enhancing the building's contextual relevance. Large windows and openings invite natural light into the interior spaces, fostering a warm environment that encourages productivity and well-being.
The layout of the project is designed to optimize flow and functionality. Key areas are intelligently arranged to facilitate ease of movement, while also providing opportunities for spontaneous interactions. This spatial organization is crucial in supporting the intended use of the building, allowing for adaptability and versatility as needs evolve over time.
Unique design approaches have been employed throughout the project, incorporating sustainable practices that demonstrate a commitment to environmental stewardship. The use of environmentally friendly materials and technologies reduces the ecological footprint, while energy-efficient systems ensure long-term sustainability. Features such as green roofs and landscaped terraces provide not only an aesthetic appeal but also serve as functional elements contributing to biodiversity and climate regulation.
Attention to detail is evident in every aspect of the design, from the texture of the surfaces to the quality of the finishes. Each material has been selected not only for its functional properties but also for its ability to create a cohesive overall aesthetic. The careful consideration of acoustics and lighting further enhances user comfort, supporting a holistic experience within the built environment.
The project also engages with the community by considering public spaces that can be utilized for various activities, encouraging interaction and collaboration among users. This is reflected in the integration of gathering spaces that encourage social connections, promoting a sense of belonging and community pride. The design principles applied here illustrate a clear understanding of the social dynamics at play within the environment.
Overall, this architectural project successfully merges innovative design solutions with practical considerations to create a space that is welcoming and functional. As you delve deeper into the presentation of this project, consider exploring the architectural plans, architectural sections, and other architectural designs and ideas presented. These resources will provide a thorough understanding of the thoughtful decisions that have shaped this project, offering valuable insights into the architecture and design methodologies at work.


























