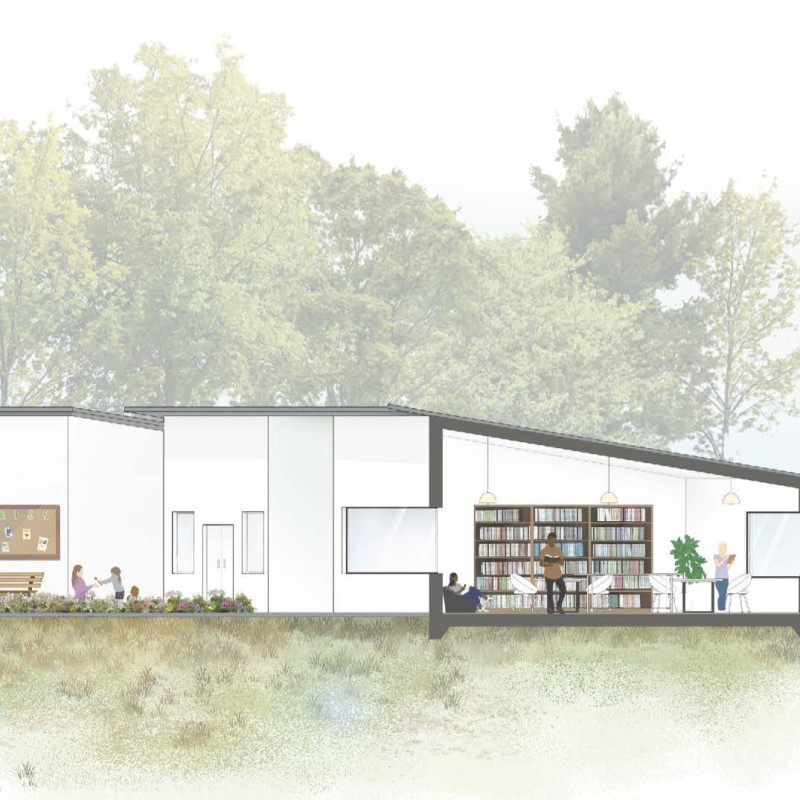5 key facts about this project
The design journey begins with a commitment to understanding the site's unique characteristics, leading to a response that is both site-specific and contextually relevant. The architecture displays a careful consideration of the local climate and natural surroundings, resulting in a design that enhances the immediate environment. Key features include expansive windows that allow for ample natural light, promoting a connection with the outdoors while reducing the need for artificial lighting during the day. This approach to design demonstrates a conscious effort to create an inviting space that fosters a sense of well-being among its users.
Materiality plays a significant role in this project. A palette of locally sourced materials is employed, which not only supports sustainable practices but also reinforces the architectural dialogue with its surroundings. The use of exposed concrete offers a robust yet refined base, while timber elements provide warmth and texture, creating a balance between industrial and natural aesthetics. High-performance glazing is utilized to optimize energy efficiency, further showcasing the project’s commitment to environmental responsibility. Through the juxtaposition of materials, the design illustrates a nuanced understanding of how different textures and finishes can work together to create a cohesive architectural statement.
At the core of the project is its functionality, designed to accommodate diverse activities and promote community engagement. Open-plan spaces facilitate flexible usage, allowing areas to transform for various events or gatherings. The incorporation of multi-purpose rooms serves to encourage interaction among residents and visitors, fostering a sense of community belonging. Outdoor spaces are equally important, as they invite users to engage with the surroundings. Terraces and landscaped gardens provide opportunities for relaxation and leisure, enhancing the overall quality of life for those who inhabit or frequent the space.
One of the noteworthy design approaches is the strategic use of biophilic design principles throughout the architecture. This philosophy, which emphasizes the inherent connection between humans and nature, is evidenced in features such as green roofs, living walls, and careful site landscaping. These elements not only enhance the visual appeal of the project but also contribute to biodiversity, improve air quality, and provide users with direct access to nature, which can have positive effects on mental health.
Unique to this project is its commitment to inclusivity, evident in the design features that prioritize accessibility for all users. Thoughtful planning includes wide corridors, barrier-free access, and tactile signage, ensuring that the space welcomes individuals with varying mobility levels. This focus on universal design highlights the intention to create an environment where every user can partake fully in the communal experience.
The architectural outcome encapsulates a vision that marries practicality with a strong social narrative. It represents a thoughtful response to the needs of its community while paving the way for future developments that prioritize sustainable and inclusive practices. The design not only stands as a testament to innovative architectural ideas but also serves as a blueprint for future projects aiming to resonate with user needs and environmental commitments.
For those interested in delving deeper into this architectural endeavor, exploring the architectural plans, architectural sections, and architectural designs will provide further insight into the intricacies of the project. Engage with the architectural ideas presented in this work to understand the layers of thought and consideration that underpin its conception and realization. The exploration of these elements will enrich one’s appreciation of how thoughtful architecture can respond to and enhance our surroundings.























