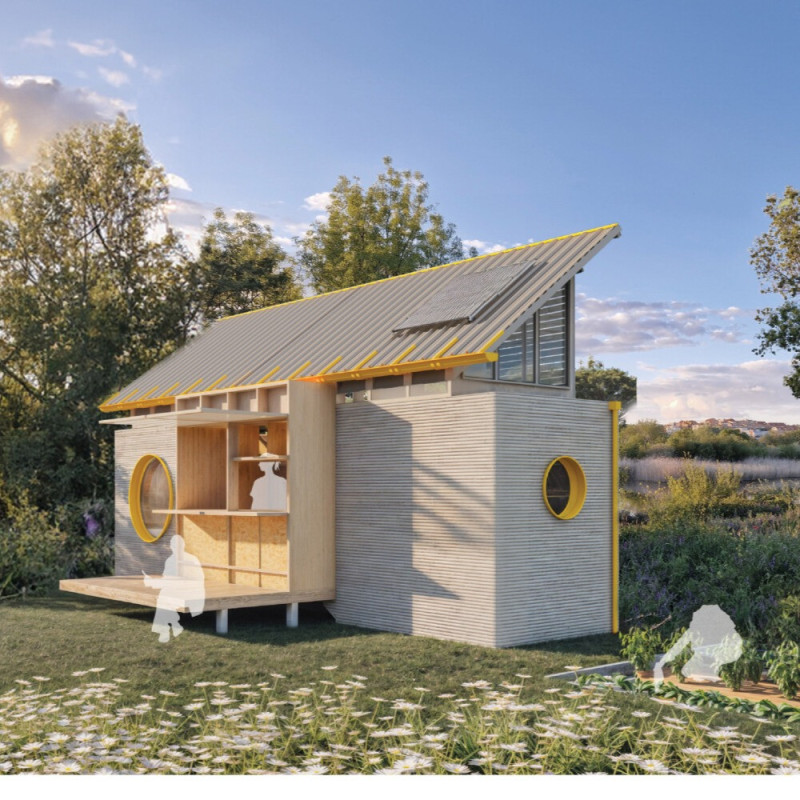5 key facts about this project
The design primarily focuses on creating spaces that encourage community engagement and individual reflection. A key feature of this project is its open floor plan, promoting fluid movement and versatile use of space. This concept is reflected in various areas of the building, where walls are minimized, allowing for natural light to penetrate deep within. Large windows and glass doors are strategically positioned to frame picturesque views of the landscape beyond while ensuring that the interior spaces are well-lit and welcoming.
The materiality of the building significantly contributes to its visual and functional qualities. A selection of sustainable materials underscores the project's commitment to environmental responsibility. The primary materials employed include locally sourced timber for structural elements, which not only adds warmth and texture but also helps to reduce the project's carbon footprint. Complementing the timber, there is the use of concrete for foundational and load-bearing components, ensuring durability and stability. Additionally, a range of natural stone finishes is applied to certain exterior surfaces, providing a sense of permanence and a deliberate contrast to the wood and glass elements.
Unique designs in the roof structure also draw attention. The incorporation of green roofing systems is noteworthy as it enhances insulation and promotes local biodiversity by allowing vegetation to grow atop the building. This approach not only contributes to energy efficiency but also creates a secluded space for relaxation and contemplation, showcasing architecture that responds to both ecological and user-centric needs.
Integration with the landscape is another hallmark of this project. By utilizing terraced levels, the building gracefully adapts to the existing topography. Outdoor spaces include terraces and gardens that extend from the indoor areas, blurring the lines between living spaces and nature. Such considerations create an inviting atmosphere and encourage users to immerse themselves in the surrounding environment.
Furthermore, the project embodies contemporary architectural ideas that prioritize well-being. Thoughtful attention has been given to acoustic design, ensuring that the interior spaces are conducive to both social interaction and personal solitude. This is complemented by the inclusion of communal areas such as lounges and meeting rooms, which foster collaboration and connection among users.
In terms of function, the building is versatile, accommodating various activities ranging from community gatherings to individual meetings. This multifunctionality signifies an important trend in modern architecture, where buildings are designed to adapt to the changing needs of their users without compromising on comfort and aesthetics.
The thoughtful synthesis of design elements in this project showcases a deep understanding of architecture's role in enhancing human experience while respecting the environment. The careful selection of materials, innovative design solutions, and the commitment to sustainability present a model for contemporary architectural practice.
For those interested in exploring this project further, particularly its architectural plans, architectural sections, and architectural designs, a comprehensive presentation is available that delves deeper into the architectural ideas that informed its conception and execution. This exploration can provide valuable insights into effective design strategies and the principles that guide successful architectural endeavors.


























