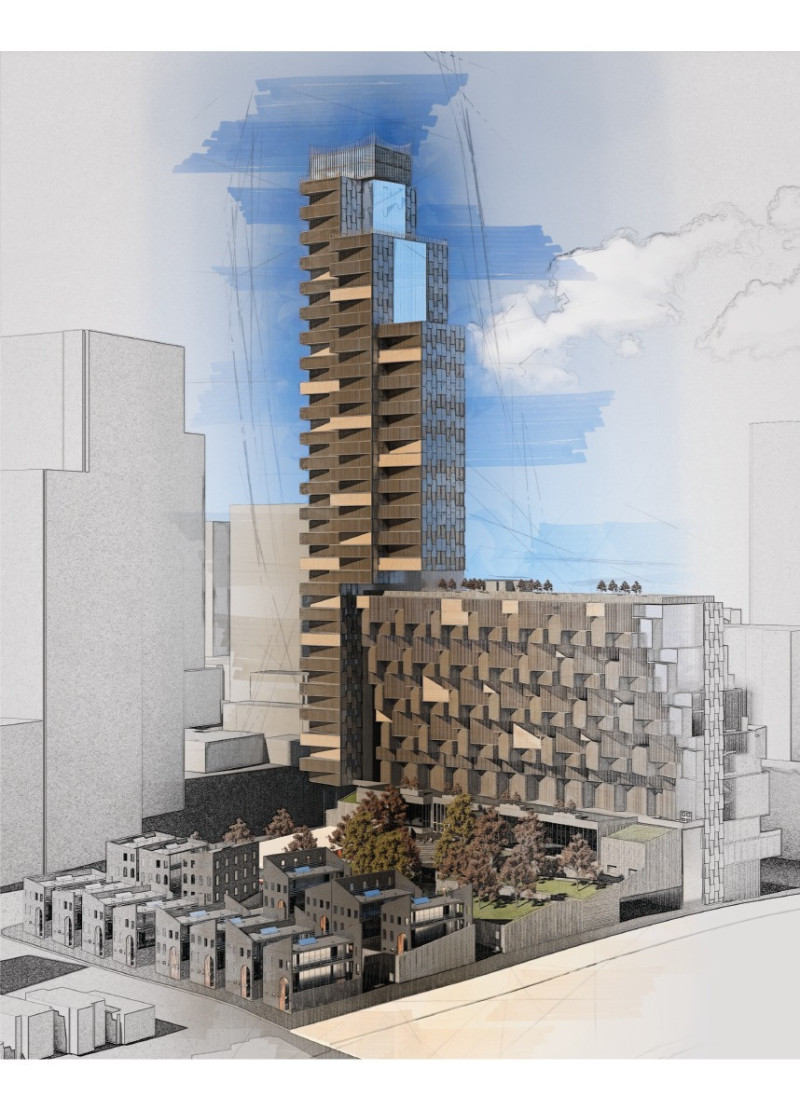5 key facts about this project
At its core, the project consists of two distinct typologies: a high-rise tower and a series of low-rise structures. This combination effectively maximizes the use of available land, responding to the vertical demands of urban environments while ensuring that the intimacy and accessibility of lower-density housing options are preserved. The high-rise section features a dynamic façade with stepped volumes that create terraces, allowing for private outdoor spaces. This design choice not only enhances the visual appeal of the building but also acknowledges the importance of outdoor areas in urban life.
The low-rise structures are arranged in a manner that promotes community interaction, invoking a traditional neighborhood feel reminiscent of historical residential patterns in Toronto. This layout enables socialization among residents, as it encourages an exchange of experiences and relationships within the community. The project includes a variety of apartment types, ranging from basic units to more spacious layouts, thereby catering to diverse family compositions and income levels. This inclusivity is a critical aspect of the project, aligning with the broader goal of affordable housing solutions in an increasingly costly urban environment.
Materiality plays a significant role in "Under Pressure." The use of wood on the façade introduces a warmth to the otherwise urban landscape, promoting a connection with nature. Meanwhile, concrete serves as the primary structural material, ensuring the longevity and durability necessary for a successful housing solution. Large glass windows permeate the design, flooding interiors with natural light and enriching the living experience for residents. The thoughtful selection of materials not only enhances the aesthetic of the building but also reflects a commitment to sustainability, as many of the materials are locally sourced.
Sustainability is woven throughout the project’s design philosophy. The integration of green roofs and terraces provides not only recreational space for residents but also supports local biodiversity. The building’s orientation has been strategically planned to maximize natural light while minimizing energy consumption, demonstrating a forward-thinking approach to urban living. This focus on environmental responsibility positions "Under Pressure" as a significant addition to the dialogue on sustainable architecture within urban contexts.
The unique design approaches embodied in this project emphasize the harmony between urbanization and the necessity for community-centric living. By combining the benefits of high-density housing with the characteristics of a close-knit neighborhood, "Under Pressure" exemplifies how architecture can respond thoughtfully to contemporary societal challenges. Its layout encourages engagement rather than solitude, making it a model for future urban housing initiatives.
For those interested in exploring the intricacies of this project further, detailed information regarding architectural plans, sections, and designs is available. Engaging with these elements will provide deeper insights into the architectural ideas that informed the creation of "Under Pressure" and offer a broader understanding of its role in addressing housing challenges in Toronto.























