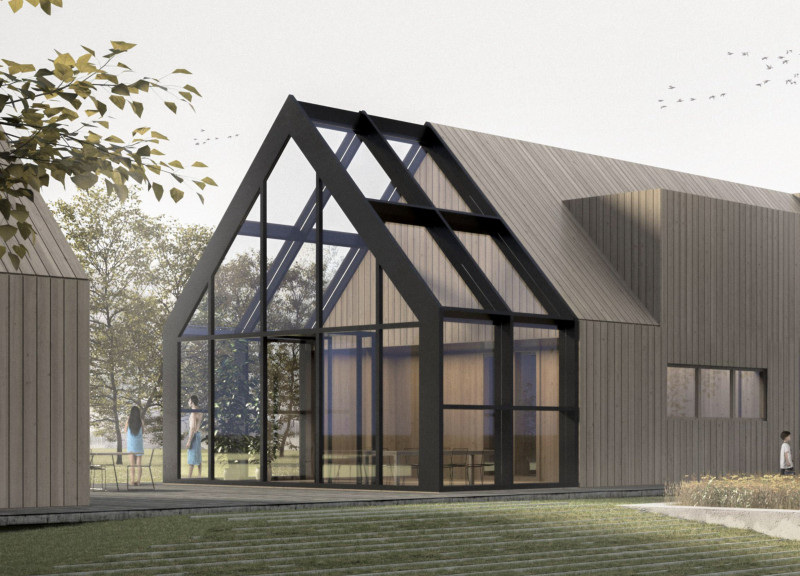5 key facts about this project
At the heart of the project is an operator house, which serves as both a functional space for staff and a hub for administrative activities. This structure is purposefully situated to facilitate accessibility, serving as a gateway for those entering the site. Adjacent to this is a guest house that provides comfortable accommodation, designed to merge seamlessly with its environment while offering guests a tranquil retreat. The architectural design places particular emphasis on creating spaces that invite relaxation and social interaction, with outdoor dining areas and gardens planned to enhance the experience of the users.
The spa and wellness facilities are central to the project, reflecting a holistic approach to health and well-being. The inclusion of features such as a light cannon not only promotes the influx of natural light but serves as a symbol of the connection between architecture and wellness. This design approach prioritizes the psychological benefits associated with natural light and outdoor spaces, fostering a sense of calm and rejuvenation among users. The pathways connecting these structures are thoughtfully organized, promoting ease of movement and encouraging exploration of the site’s natural beauty.
In terms of materiality, the project carefully selects materials that enhance both aesthetic value and functional performance. The use of aluminum for structural components provides a sleek, modern look while contributing to the overall durability of the buildings. Complementing this are wooden elements that bring warmth to the interiors, creating a welcoming atmosphere. Large expanses of glass allow vistas of the landscape to permeate the interior spaces, effectively merging indoor and outdoor environments and maximizing natural light.
Further illustrating its commitment to sustainability, the project integrates geothermal and photovoltaic systems, embodying eco-friendly architectural practices that prioritize energy efficiency. Such a forward-thinking approach ensures that both environmental impact and user comfort are considered throughout the design process.
What sets this project apart is its unique design philosophy that emphasizes integration with the landscape while fostering community interaction. The flexible spaces designed for multifunctional use allow for a variety of activities, accommodating the diverse needs of residents and visitors alike. This adaptability does not sacrifice aesthetic quality; instead, it enhances the overall experience, creating environments that invite engagement whether through exercise, relaxation, or communal gatherings.
Overall, this architectural design project stands as a model for how contemporary architecture can successfully weave together elements of nature, functionality, and sustainability. The careful planning and attention to detail are evident throughout, with each component contributing to the overarching vision of a harmonious, wellness-oriented space. For those interested in a deeper understanding of the project, including architectural plans, sections, and designs, exploring the project presentation will provide further insights into the thoughtful ideas and execution behind this innovative architectural endeavor.


























