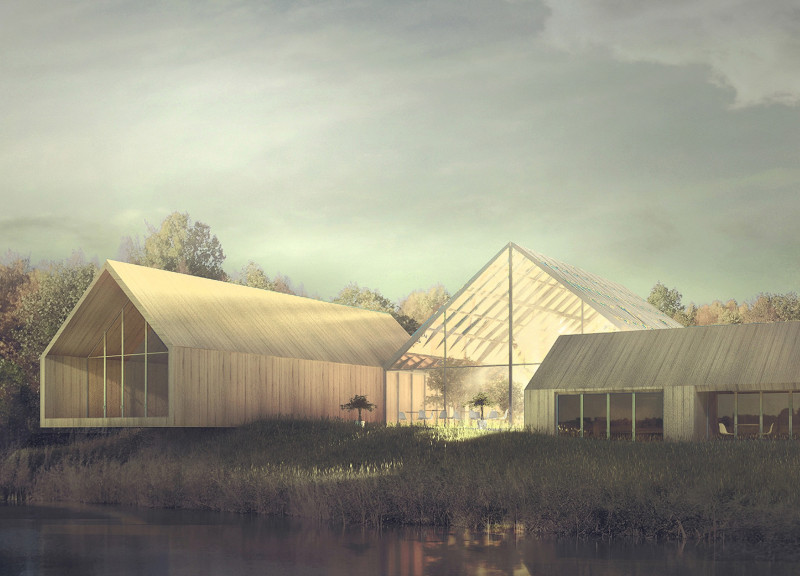5 key facts about this project
At its core, the project functions as a comprehensive wellness retreat, equipped with amenities that cater to physical and mental health. Visitors can engage in various treatments and activities that enhance their well-being, ranging from personal spa experiences to communal gardens and educational greenhouse spaces. These features work in tandem to foster a community atmosphere while providing personal spaces for reflection and recovery. The architectural design seeks to elevate these experiences by ensuring that every space is thoughtfully considered, both in terms of function and emotional impact.
One of the standout aspects of this project is its spatial organization. The architectural layout is methodically designed to create a seamless flow between different areas, allowing visitors to transition from the expansive greenhouse—serving as the heart of the complex—into the spa facilities and guest accommodations effortlessly. This integration not only enhances the overall experience but also emphasizes a continuity of purpose throughout the retreat. Such cohesion is achieved through strategic placement and careful consideration of the occupants’ journey, making movement through the space both intuitive and calming.
The materials selected for this architectural endeavor further elevate its intention and contribute significantly to its character. Treated timber, glass, and potentially stone and concrete are utilized to create a comforting yet contemporary environment. The warm tones of wood bring a natural warmth to the interiors, while expansive glass facades invite abundant sunlight and stunning views of the surrounding landscape. This deliberate choice of materials reinforces the connection between the structural elements and the environment, aligning with the overarching theme of wellness and harmony.
In addition, the project's commitment to sustainability is noteworthy. The design incorporates an array of sustainable practices, such as the use of locally sourced materials and integration of landscaping that emphasizes native vegetation. This not only supports environmental health but also enhances the immersive experience visitors have within nature, promoting a greater awareness of the ecological context.
Unique design approaches are evident in various aspects of the project. The emphasis on flexible spaces allows for adaptability in usage, catering to both communal activities and solitary reflection. Large, open-plan areas create an inviting atmosphere, while smaller, more intimate spaces are carefully interspersed, offering opportunities for quiet contemplation. Furthermore, the inclusion of educational elements in the greenhouse not only serves a functional purpose but also enriches the visitors' experience, encouraging engagement with the natural world.
Consequently, this architectural project showcases a refreshing take on designing spaces that prioritize well-being and connection with nature. It stands as an exemplary model of how architecture can foster an environment that encourages personal growth, community interaction, and ecological awareness. For those keen to delve deeper into the nuances of this architectural endeavor, the project presentation contains valuable insights that cover architectural plans, architectural sections, and a detailed exploration of the innovative architectural designs and ideas that underpin this remarkable undertaking. Exploring these elements will provide a richer understanding of how this project beautifully reconciles form, function, and environment.


























