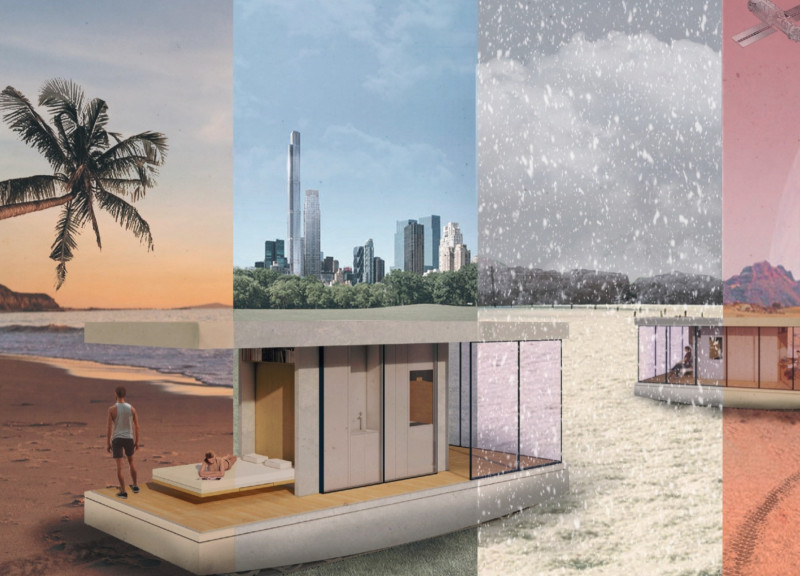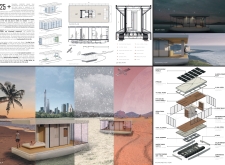5 key facts about this project
At its core, the design serves as a multipurpose space, accommodating various activities that cater to both individual and communal needs. The architectural layout encourages flexibility, allowing for adaptation over time as usage patterns evolve. The inclusion of communal areas promotes social engagement, creating opportunities for interaction among users. This characteristic aligns with contemporary architectural trends that emphasize the importance of community-oriented spaces.
The project incorporates a range of carefully selected materials that inform both its aesthetic and functional qualities. Key materials include reinforced concrete, which provides durability and structural integrity, while wood accents introduce warmth and texture to the interiors. The use of glass not only fosters a connection with the outside world but also maximizes natural light, enhancing the environment within. These materials work in synergy to create a cohesive architectural language that resonates with the project's ethos of sustainability and user-centered design.
A unique aspect of this design is its contextual responsiveness. By thoughtfully considering the existing landscape and cultural context, the architecture enhances its surroundings. The integration of green spaces and landscaping elements not only adds visual appeal but also contributes to environmental sustainability, promoting biodiversity and improving the overall quality of life for users. Moreover, the architectural design employs passive heating and cooling strategies, reducing energy consumption and aligning with modern sustainable practices.
The volumetric composition of the building is another noteworthy feature. The varied heights and forms of the structure create visual interest and help to define the space. This deliberate play with scale fosters an engaging silhouette that complements the surrounding architecture while marking the building as a distinct presence. The incorporation of outdoor terraces and balconies further extends the usable space, inviting occupants to experience the outdoors and creating a seamless transition between interior and exterior environments.
The project's attention to detail is evident in its architectural sections and plans, which illustrate the careful thought that has gone into the design. These drawings convey a clear understanding of how the spaces will be utilized, ensuring that each area is welcoming and functional. The incorporation of natural materials and sustainable practices reflects a forward-thinking approach, aimed at creating a lasting legacy that honors both the environment and the community.
As one explores the nuances of the architectural designs, it becomes apparent that this project embodies a philosophy that prioritizes both functionality and environmental stewardship. The careful selection of materials, innovative design strategies, and community-oriented spaces coalesce to create a harmonious environment that meets the needs of its users.
For those interested in a deeper understanding of the intricacies of this architectural project, examining the architectural plans and sections will provide further insights into its thoughtful design and execution. Exploring these elements will reveal the underlying architectural ideas that shaped the final outcome and the ways in which this project contributes to the broader conversation about architecture and community.























