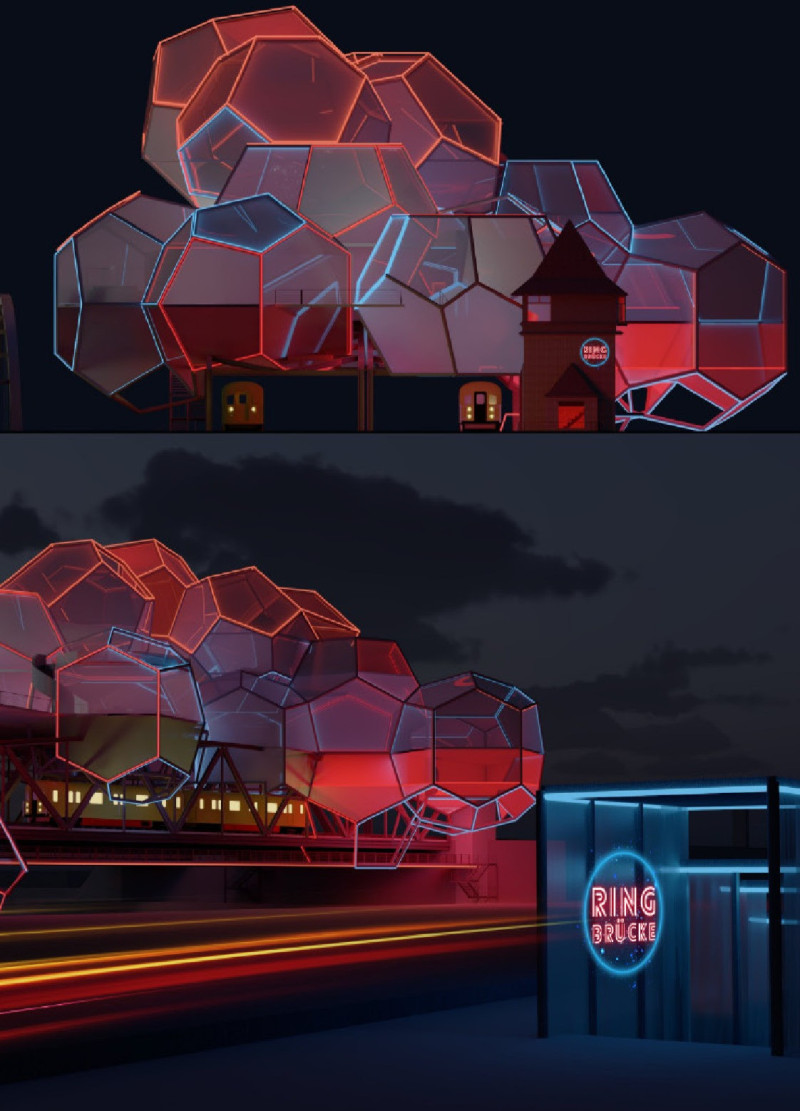5 key facts about this project
At its core, this project represents a commitment to sustainability and adaptability. The design incorporates innovative strategies to minimize ecological impact while maximizing user comfort and accessibility. Through a careful selection of materials, including sustainable timber, recycled steel, and energy-efficient glazing, the project exemplifies an eco-conscious approach that is both pragmatic and aesthetically pleasing. The use of these materials not only enhances the visual appeal of the structure but also provides significant thermoregulation benefits, allowing for lower energy consumption in terms of heating and cooling.
The architectural layout is characterized by an open spatial configuration that encourages interaction among users. Central to the design are flexible communal areas that can be reconfigured to accommodate various activities, reflecting the contemporary shift towards multifunctional spaces. This inherent adaptability supports a diverse range of uses, from casual meetings and social interactions to formal gatherings, thereby enhancing the overall functionality of the project. The inclusion of outdoor terraces and green spaces further enriches the experience, promoting an environment where nature and community coexist harmoniously.
Attention to detail is evident throughout the project. The façade design employs a rhythmic pattern that not only serves an aesthetic function but also optimizes natural light penetration, reducing reliance on artificial lighting. This thoughtful approach ensures that the interiors are bathed in daylight, fostering a healthy and invigorating atmosphere for occupants. Moreover, the careful consideration of window placements enhances the connection between indoor and outdoor environments, allowing for uninterrupted views of the surrounding landscape.
Unique design approaches are most evident in the incorporation of biophilic elements. The project integrates greenery into its structure, utilizing vertical gardens and living walls that contribute to biodiversity and air quality. These features not only enrich the aesthetic quality of the built environment but also serve to improve the mental well-being of its users, aligning with modern design principles that emphasize the health benefits of integrating nature into architecture.
In addition to these design elements, the project exemplifies a strong respect for its geographical location. By incorporating locally sourced materials and responding to the climatic conditions of the area—such as prevailing winds and sunlight orientation—the design demonstrates a profound understanding of site-specific characteristics. This contextual awareness not only enhances the project’s sustainability but also ensures that it is a genuine representation of its locale, fostering a sense of place.
As the project unfolds visually through architectural plans, sections, and various design iterations, it invites observers to delve deeper into its nuances and concepts. Each layer of design speaks volumes about the thought and intention behind the spaces, emphasizing the importance of form and function in creating meaningful architectural experiences. Observers are encouraged to explore the presentation of the project to gain further insights into the architectural ideas and practical implementations that define this thoughtfully crafted design. Every detail contributes to a narrative of function, sustainability, and community interaction, offering a significant perspective on modern architecture that prioritizes user engagement and environmental stewardship.























