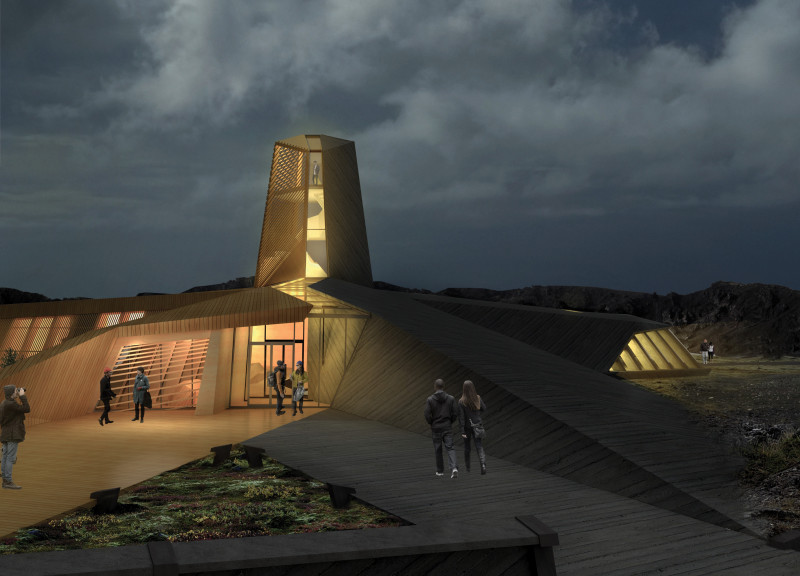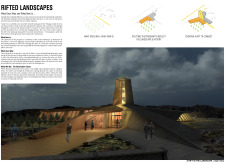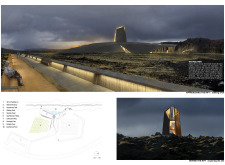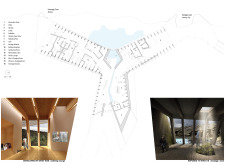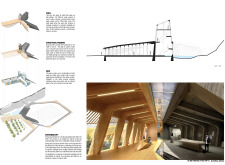5 key facts about this project
The project prominently features open and flexible layouts that promote adaptability. These layouts encourage interaction among inhabitants while maintaining private areas essential for comfort. Natural light is strategically utilized through ample glazing, enhancing interior environments and reducing reliance on artificial lighting. The exterior design reflects a balance between modernity and context, using local materials that resonate with the area's architectural language.
Sustainable design principles are incorporated throughout the project, with energy-efficient systems and materials playing a crucial role in reducing its environmental impact. The inclusion of green spaces, such as landscaped terraces or rooftop gardens, enhances biodiversity and contributes to the well-being of users.
Stylish and Functional Design Approaches
One of the project’s standout features is its integration of biophilic design elements, which connect occupants to nature. This is achieved through expansive windows that frame views of the surrounding landscape and the incorporation of natural materials such as wood and stone. These aspects resonate with the users, creating a warm and inviting atmosphere that contrasts with typical urban environments.
Another notable aspect is the innovative use of modular construction techniques. This approach not only accelerates the building process but also minimizes waste and reduces costs. The design embraces prefabricated components, allowing for precise quality control and efficient logistics. This process ultimately contributes to a more sustainable and environmentally responsible architectural solution.
Architectural Integration and Community Engagement
The architecture of the project emphasizes community engagement by incorporating communal spaces that encourage social interaction. Features such as shared courtyards, multipurpose rooms, and recreational areas are thoughtfully integrated into the overall design. These spaces are designed to cater to various activities, fostering a sense of community ownership and participation.
The choice of materials underscores the project’s commitment to sustainability and local identity. By utilizing locally sourced materials, the design not only reduces transportation-related emissions but also strengthens the connection between the architecture and its context.
At every stage, this project embodies a commitment to creating a harmonious environment that addresses both individual needs and broader community aspirations. The careful consideration of materiality, user experience, and environmental impact makes it a relevant case study for contemporary architecture.
For a deeper understanding of the architectural designs, plans, and sections presented in this project, the reader is encouraged to explore the project presentation. This exploration will provide further insights into the architectural ideas that shape this unique endeavor.


