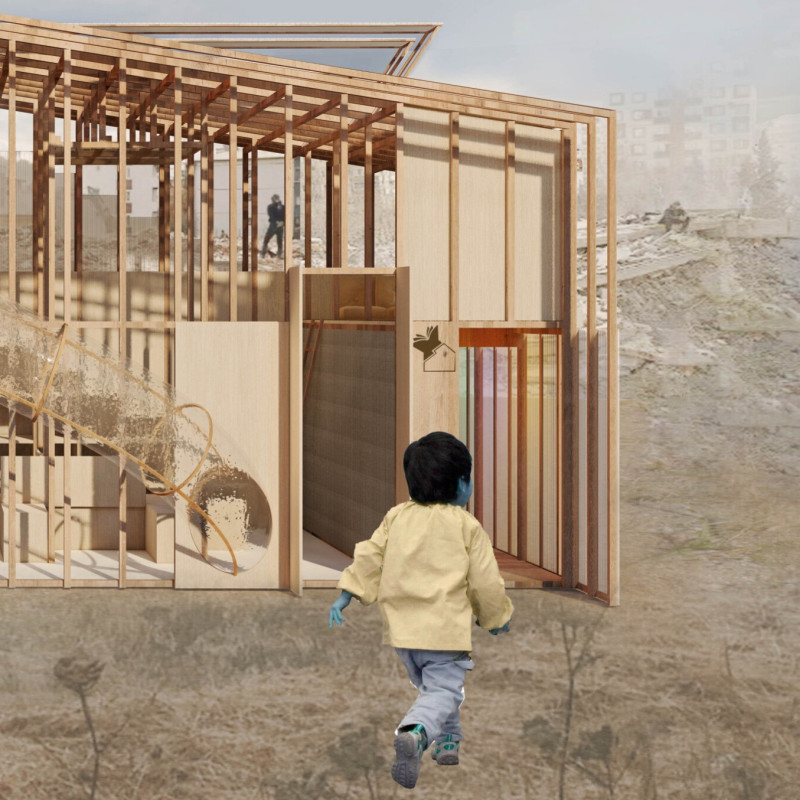5 key facts about this project
At its core, this project represents a blend of innovation and tradition, responding snugly to the needs of its occupants while acknowledging the historical context of the location. The design serves multiple functions, prioritizing versatility and adaptability to cater to a variety of activities and interactions. This functional approach to architecture ensures that the spaces remain relevant and useful over time, appealing to a wide audience and fostering a sense of community.
The architectural design showcases a carefully considered layout that encourages movement and interaction. Flowing spaces connect indoor environments with outdoor areas, reinforcing the importance of nature in everyday life. Large windows and strategically placed openings facilitate ample natural light, enhancing the overall ambiance while reducing reliance on artificial lighting. This design element addresses sustainability by making the building energy efficient, thereby lowering its environmental impact.
Furthermore, the integration of sustainable materials is a hallmark of this project. The careful selection of materials not only enhances aesthetic appeal but also supports environmental goals. Using responsibly sourced timber, recycled metals, and high-performance glazing demonstrates a commitment to sustainability while ensuring longevity and durability in construction. The use of these materials contributes to a sense of belonging and character, allowing the building to resonate with its environment.
Unique design approaches, such as the incorporation of green roofs and vertical gardens, signal a forward-thinking attitude toward ecology and urban living. These features not only improve air quality but create a microclimate that supports local biodiversity. The conscientious integration of nature into the architectural design enhances the experiences of those who inhabit or visit the space, promoting mental well-being and a strong connection to the landscape.
The facade of the building is a thoughtful collaboration of texture and form. Utilizing a combination of smooth and rough finishes, the design evokes a dialogue between past and present. The palette is kept neutral, allowing the surrounding landscape to serve as a dynamic backdrop that changes with the seasons. This attention to detail in the facade design is crucial in ensuring the project feels integrated within its context rather than imposing or alien.
Interior spaces are crafted with a meticulous eye on comfort and functionality. The layout encourages social interaction through common areas while ensuring there are private spaces for contemplation and relaxation. By emphasizing flexibility within the design, the project accommodates modern lifestyles and foster community ties, illustrating the importance of collaborative living in today’s architectural landscape.
Overall, the project exemplifies a thoughtful exploration of architecture, blending aesthetic principles with practical design solutions. Its ability to create an engaging environment that respects its context while promoting sustainability and social interaction marks it as a significant contribution to the architectural dialogue.
For those interested in diving deeper into this architectural endeavor, exploring the architectural plans, sections, and designs will provide further insights into the thoughtful ideas that have shaped this remarkable project. Engaging with the nuances of the architectural design can reveal even more about the vision and execution behind this unique architectural expression.


























