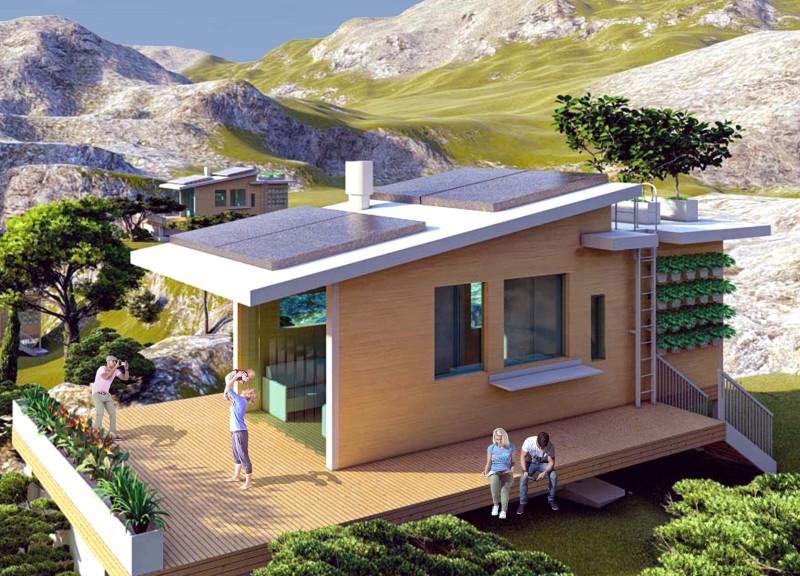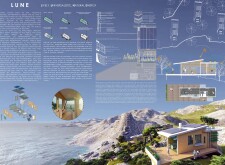5 key facts about this project
At its core, LUNE is designed to be a versatile residential environment that accommodates the diverse lifestyles of its inhabitants. It addresses the growing demand for spaces that foster community interaction while also allowing for individual privacy. The design seamlessly combines shared and personal areas, creating an atmosphere conducive to both social engagement and solitude. Such spatial organization reflects an understanding of contemporary social dynamics, particularly in a post-pandemic context, where the importance of flexible living arrangements has gained prominence.
The project illustrates how architecture can harmonize with its natural surroundings. It is situated in a coastal area featuring hills and rocky outcrops, leveraging the topography to enhance its aesthetic and functional appeal. By using large windows and open spaces, LUNE invites natural light into its interiors, effectively blurring the boundaries between indoor and outdoor environments. This interplay with nature is not merely aesthetic; it serves a fundamental purpose of enhancing occupants’ well-being by providing visual connections to the landscape.
Material choice plays a crucial role in the overall design and sustainability of LUNE. The project utilizes materials such as wood, glass, solar panels, and green roof systems. Wood is selected for its warmth and natural qualities, while glass promotes transparency and a sense of openness. The inclusion of solar panels underscores a commitment to renewable energy, aligning with contemporary sustainability practices. Green roofs contribute to environmental management, improving biodiversity while enhancing the building's thermal performance. Together, these materials exemplify a dedication to both ecological responsibility and aesthetic sensibility, ensuring that the architecture of LUNE is both practical and inviting.
The uniqueness of LUNE lies in its adaptive design approach. By prioritizing the needs of its residents, the project creates a flexible living space that can evolve over time. Sliding walls and movable partitions facilitate changes in the layout based on the occupancy or activities within the home, ensuring that the architecture remains relevant to its inhabitants’ changing circumstances. This responsiveness highlights a progressive understanding of architecture as something that is not static but rather dynamic and in tune with the lives it accommodates.
Moreover, the application of biophilic design principles is apparent throughout the project, fostering a connection to nature that is increasingly recognized for its psychological benefits. The emphasis on natural elements enhances the living experience, promoting tranquility and encouraging social interactions in shared spaces. From the integration of natural light to the incorporation of plant life within the design, LUNE embodies an environmentally conscious ethos that resonates with the values of modern living.
In summary, LUNE is an architectural project that thoughtfully addresses the complexities of contemporary residential needs through its strategic design and material choices. It reflects a commitment to sustainability while emphasizing community, adaptability, and well-being. For those interested in exploring this project further, including its architectural plans, sections, and designs, there are numerous elements to review that provide deeper insights into this innovative approach to living. The thoughtful intersections of form, function, and nature make LUNE a valuable study within the realm of modern architecture.























