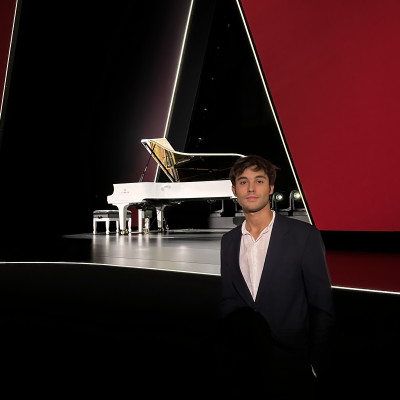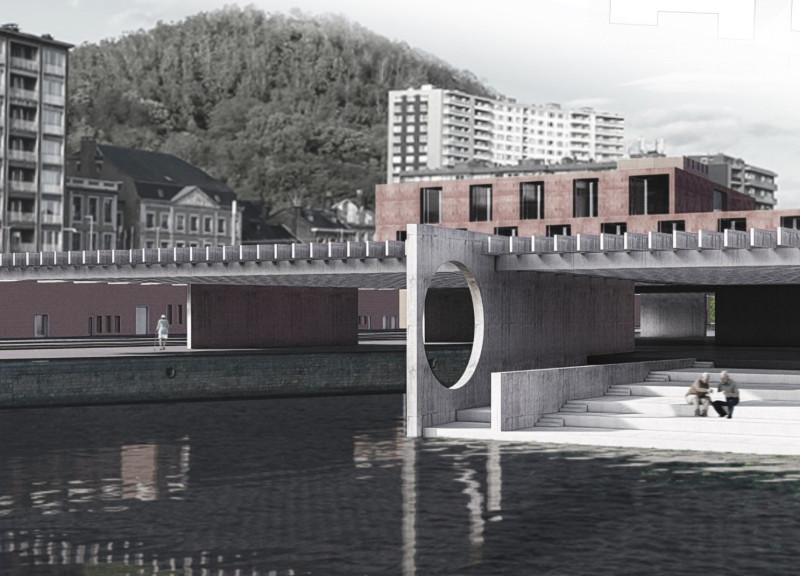5 key facts about this project
At the forefront of this architectural project is its function—a multifaceted space designed to cater to a range of activities. The building serves as a community center, offering facilities for social gatherings, educational workshops, and recreational programs. This multi-purpose approach is evident in the design, where flexible spaces can adapt to various needs, fostering a sense of community and inclusivity. The layout emphasizes accessibility and openness, ensuring that visitors of all ages and backgrounds feel welcomed and encouraged to engage with the offerings.
The project's unique design approaches are evident in its materiality and spatial organization. Using a palette that includes sustainably sourced timber, exposed concrete, and large expanses of glass, the design successfully bridges the indoor and outdoor environments. The use of timber reflects a commitment to sustainability while also providing warmth and texture to the overall feel of the structure. Exposed concrete adds durability and a sense of permanence, while glass facilitates natural light flow, promoting a healthy and inviting atmosphere.
Furthermore, the design embraces the concept of connectivity, both within the structure and with the surrounding landscape. The architectural layout includes open communal areas that encourage interaction, such as a central atrium that acts as the heart of the building. This atrium, enhanced by vertical gardens, not only serves as a gathering space but also integrates nature into the urban environment, promoting biodiversity and environmental stewardship.
Another crucial aspect of the project is its attention to context. The building respects and responds to the unique characteristics of its location, with careful consideration of sightlines, existing pathways, and local architectural styles. The architectural forms employed exhibit a contemporary aesthetic while incorporating elements reminiscent of traditional designs found in the area. This thoughtful dialogue between the new and the old enriches the architectural narrative.
Additionally, the project explores innovative design strategies, such as passive heating and cooling techniques, integrated green technology, and renewable energy solutions. These features not only enhance the building's environmental performance but also align with a broader commitment to sustainability, setting an example for future developments in the region.
The architectural designs present a compelling case for how well-considered spaces can foster human connection and community engagement. The integration of art and culture is evident in various design elements, from thoughtfully curated public artworks that enhance the building's exterior to interior spaces designed to host exhibitions, performances, and events.
The project embodies an aspiration to create a sense of place, allowing it to become a destination in itself, rather than merely a functional building. Its unique design details, including the relationship between light and shadow, the texture of materials, and the variety of spaces for interaction, each contribute to an enriching user experience.
The call to action is clear: those interested in gaining deeper insights should explore the project's architectural plans and sections to appreciate the nuances and thought processes behind this extraordinary endeavor. Delving into the architectural designs and ideas will reveal the careful deliberation of each component, showcasing a commitment to high-quality architecture that seeks not only to serve but to inspire.


 Luca Faroldi,
Luca Faroldi, 























