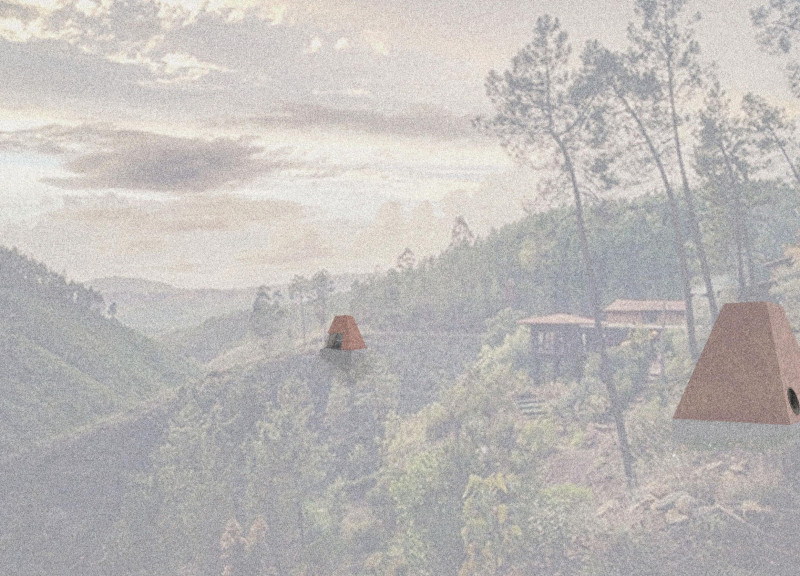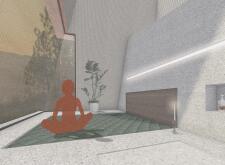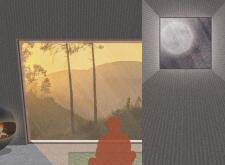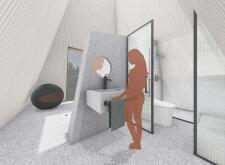5 key facts about this project
Functionally, this project serves as a multipurpose dwelling that offers spaces designed for relaxation, social interaction, and personal reflection. The design revolves around creating a retreat where inhabitants can disconnect from the hustle of daily life, facilitating a return to nature and self. The spatial organization is intuitive, with well-defined areas that cater to both communal and private activities. Large, strategically placed windows enhance the interior's connection to the exterior, drawing in natural light and offering picturesque views that transform throughout the day.
The architectural design employs a carefully selected palette of materials, which include wood, concrete, glass, and stone. Wood is predominantly used in structural and interior elements, promoting warmth and a sense of comfort. Concrete is employed for walls and surfaces, allowing for durability and a grounding presence within the landscape. Expansive glass panels are used to maximize daylight and connect the interiors seamlessly to the outdoors. Stone accents lend a tactile richness, providing a sense of permanence and connection to the site’s natural features.
Key parts of the project include thoughtfully designed living areas that encourage social gatherings around the heart of the home. The layout is open yet intimate, promoting an organic flow from one space to another. Dedicated meditation areas are thoughtfully integrated, reflecting a commitment to mental well-being and creating a designated space for quiet contemplation. Bathrooms are designed as tranquil retreats, utilizing natural light and organic shapes to enhance relaxation. Additionally, functional spaces such as kitchens and utility rooms maintain the overall design aesthetic while prioritizing efficiency and ease of use.
One of the unique aspects of this architectural project is its inviting approach to outdoor spaces. Terraces and patios are positioned to take full advantage of the surrounding landscape, providing areas for outdoor activities and engagement with nature. This design approach not only extends the livable area but also encourages a lifestyle that prioritizes outdoor experiences, aligning with the overall philosophy of wellness and connection to the environment.
The project stands out in its ability to integrate architecture with the surrounding environment without sacrificing comfort or style. Attention to detail is evident in the selection of materials and finishes, as well as in the craftsmanship that brings the design to life. The result is a harmonious relationship between the dwelling and its site, creating a space that feels cohesive and intentional.
For those interested in exploring the depths of this architectural project, reviewing the architectural plans, architectural sections, architectural designs, and architectural ideas will provide further insights into the complexities and thought processes behind this design. Engaging with these elements will deepen the understanding of how this project not only functions as a home but also embodies a thoughtful approach to modern living in a natural context.


























