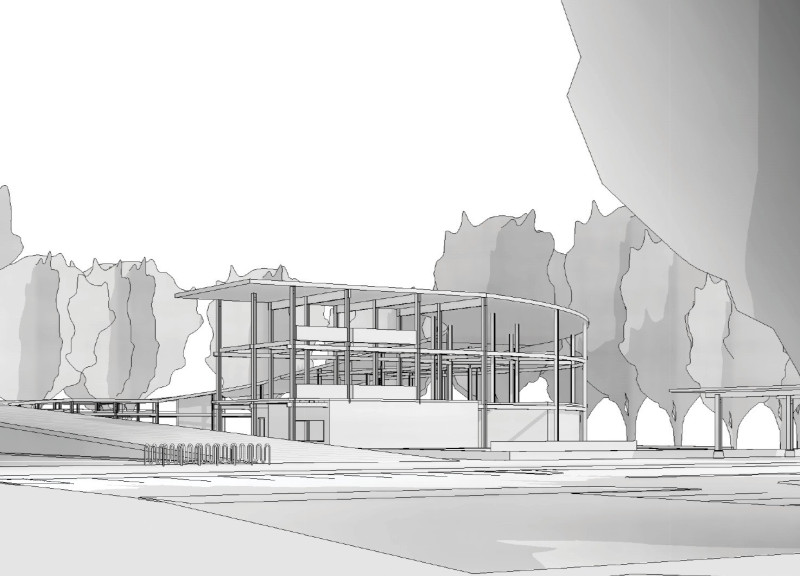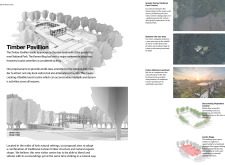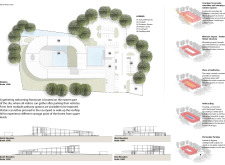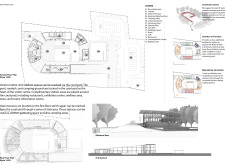5 key facts about this project
Sustainable Architecture with Local Materials
A key aspect of the Timber Pavilion is its use of locally sourced timber, showcasing traditional Latvian building techniques while rejecting heavy construction materials that could detract from the environment. The building's structure is elevated on a concrete base to mitigate moisture penetration, ensuring durability while maintaining a lightweight aesthetic. The extensive use of glass in the facade enhances transparency, creating a visual link between indoor spaces and the natural beauty outside. This emphasis on natural light and views establishes an environment conducive to leisure and exploration.
Central to the design is the courtyard, which acts as a gathering space for visitors and facilitates social interaction. This area is framed by gently flowing contours that blend seamlessly with the surrounding topography. Several different pathways systemically guide visitors through the site, promoting exploratory engagement while facilitating access to various facilities, including information centers, exhibition spaces, and wellness areas.
Innovative Climate Resilience Features
The Timber Pavilion integrates innovative design strategies aimed at climate resilience. Large cantilevered roofs provide necessary shelter, enabling the space to be used in various weather conditions. Outdoor features such as water elements enrich the sensory experience and create microclimates that enhance visitor comfort. The rooftop observation deck is designed to enable panoramic views of the park, allowing visitors to appreciate the extensive landscape.
The facility is programmed for diverse uses across the seasons. Outdoor swimming pools and recreational areas encourage summer activities, while indoor spaces are adaptable for winter engagement. This adaptability supports the Pavilion's ongoing function as a community hub, fostering local and visitor interactions through educational workshops and cultural events.
For a deeper understanding of the Timber Pavilion's architectural plans, sections, and design ideas, explore the detailed project presentation. This analysis provides foundational insights into the project that will enhance appreciation of its design and functionality.


























