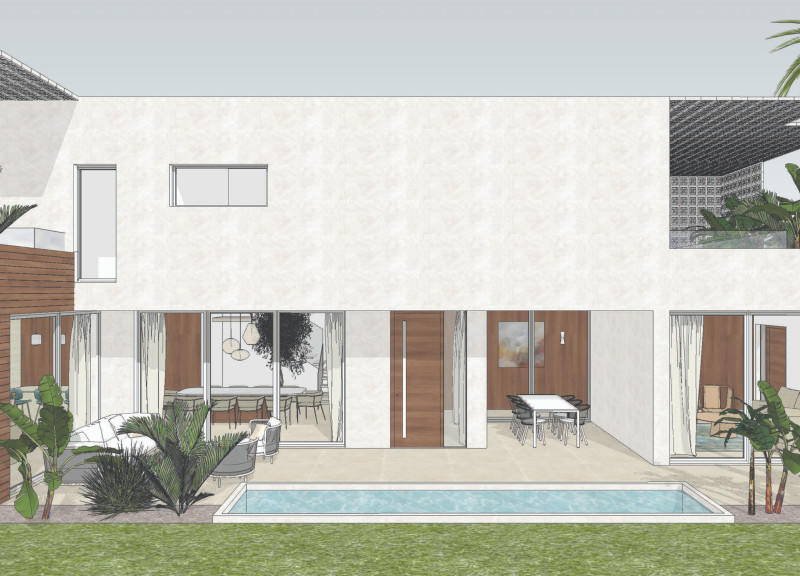5 key facts about this project
At first glance, the structure presents a harmonious balance between form and function. The design features a contemporary façade characterized by clean lines and an inviting silhouette that encourages exploration. The use of large windows not only enhances the visual appeal but also allows for generous natural light, creating a warm and welcoming atmosphere within. This openness is indicative of modern architectural trends, where transparency and connectivity to the outside world are prioritized.
Materials play a pivotal role in the overall expression of the project. The primary materials include natural stone, glass, and sustainably sourced timber, which underscore a commitment to eco-friendly construction practices. The stone façade evokes a sense of permanence and stability, while the extensive glass elements create a dialogue between the interior spaces and the surrounding landscape. Additionally, the use of timber add warmth and texture, contributing to a comfortable environment that invites people to linger.
The layout is meticulously crafted to facilitate a seamless flow between different areas of the building. Public spaces are strategically positioned to foster interactions, with communal areas featuring adaptable seating arrangements, creating opportunities for informal gatherings and community events. This design approach reflects a broader trend in architecture that emphasizes the importance of social spaces in contemporary life. The careful consideration of circulation paths ensures that users can navigate the space intuitively, enhancing the overall experience of the project.
Sustainability is a key theme throughout the design, with numerous features aimed at reducing the ecological footprint. Green roofs and living walls contribute not only to the aesthetic value but also provide insulation and support local biodiversity. Moreover, the integration of renewable energy sources, such as solar panels, showcases a forward-thinking approach to energy management, aligning with contemporary environmental standards.
Unique design approaches are evident in the architectural strategies employed in this project. The thoughtful placement of overhangs and awnings mitigates solar gain during the hotter months while allowing ample sunlight to penetrate the interior during cooler periods. This passive design technique speaks to an increasing awareness of the impacts of climate on building performance, aligning with sustainable architectural practices.
The overall design successfully blends innovative architectural ideas with practical applications, reflecting the needs of a dynamic community while providing spaces for living, working, and socializing. The outcome achieves a sophisticated yet approachable aesthetic that resonates with its urban setting.
For those seeking a deeper understanding of this architectural endeavor, a review of the architectural plans, sections, and additional design elements will offer valuable insights into the intricate workings of this project. Exploring these components will illuminate the thoughtful details and strategic decisions that contribute to this exemplary piece of architecture. Engage with the presentation to discover how its unique aspects come together to create an innovative and community-responsive environment.


























