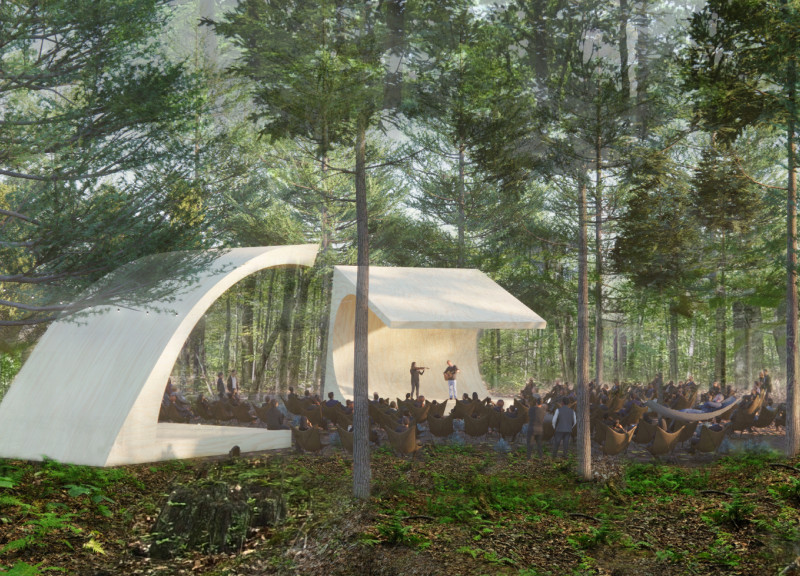5 key facts about this project
At the base level, the architecture is characterized by a thoughtful arrangement of open and adaptable spaces that promote a sense of community. Large, panoramic windows facilitate natural light and visual connectivity with the surrounding context, effectively blurring the line between indoor and outdoor spaces. This deliberate design choice not only enhances the user experience but also minimizes reliance on artificial lighting, thereby supporting energy-efficient practices. The integration of green roof systems adds an ecological dimension, contributing to urban biodiversity while also insulating the building.
Materiality plays a crucial role in framing the narrative of this architectural project. A carefully curated selection of materials has been deployed, including reinforced concrete, sustainably sourced timber, and glass. The use of concrete lends a robust character to the structural elements, while the timber finishes introduce warmth and a tactile quality that enhances user comfort. Glass, prominently featured in the façades, invites transparency and facilitates a connection between the interior spaces and the vibrant urban environment outside. The interplay of these materials not only contributes to the visual identity of the project but also aligns with the principles of sustainability by utilizing local and recycled materials where possible.
The design approach taken in this project emphasizes flexibility, ensuring that the spaces can accommodate a variety of functions. This adaptability is particularly relevant in today's rapidly evolving urban context, where a building's role may shift over time. The incorporation of movable partitions and multipurpose areas allows for the creation of both large gathering spaces and intimate nooks, catering to different community needs. This responsiveness is a hallmark of contemporary architectural thought, reflecting an understanding of the complexities of modern urban living.
Another significant aspect of the project is its commitment to creating a welcoming atmosphere that encourages collaboration and interaction among users. The strategic placement of communal areas, such as seating clusters and event spaces, fosters a sense of belonging and community engagement. This focus on social interaction is further enhanced by outdoor terraces and landscaped areas that extend the usable space beyond the building's walls, inviting users to connect with nature and participate in outdoor activities.
Furthermore, attention to detail is evident in the design of the structure’s façade, which features rhythmic patterns and varying textures that enrich the visual experience. This thoughtful consideration of aesthetics ensures that the building is not only functional but also culturally resonant within its locale. The façade serves as both a protective element and a canvas for artistic expression, contributing to the overall identity of the surrounding neighborhood while making a statement of its own.
Overall, this architectural project stands as a testament to the potential of thoughtful design to foster community engagement, environmental stewardship, and aesthetic appeal. As urban spaces continue to evolve, the principles demonstrated in this project serve as a valuable reference for future architectural endeavors. Readers interested in delving deeper into its architectural plans, sections, designs, and innovative ideas are encouraged to explore the project presentation to gain a more comprehensive understanding of its intricate details and overarching vision.


























