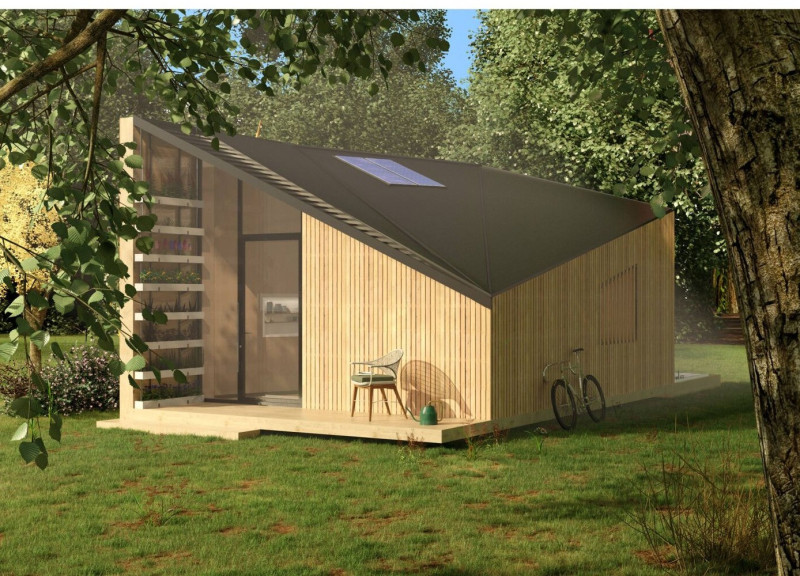5 key facts about this project
Functionally, Tiny 25 serves as a fully equipped residential unit that encompasses essential living spaces, including a versatile living area, an efficient cooking space, a compact bedroom, and a bathroom. Each zone is designed to facilitate a range of activities while maximizing the utility of every square meter. The layout encourages an open flow between spaces, providing a sense of tranquility and openness despite the limited size. This multifunctional arrangement not only supports daily living needs but also cultivates an environment conducive to relaxation and social interaction.
Key details of the project include a well-considered entrance that connects the home with its surroundings, promoting interaction with the environment. Large windows are strategically placed throughout the design to maximize natural light, create visual connections to the outside, and enhance the perception of space within. The use of natural materials is prevalent, with timber cladding chosen for its aesthetic appeal and environmental benefits. This choice not only contributes to the warm and inviting character of the design but also aligns with the project's commitment to sustainability.
Unique design approaches in Tiny 25 are evident in its roof structure, which features a sloped design that aids in both aesthetic value and functional performance. The roof supports the installation of solar panels, providing renewable energy while conveying a modern architectural form. Additionally, a rainwater harvesting system has been integrated into the design, enabling a practical method of embracing sustainable water use within the home.
Materiality plays a significant role in the overall character of Tiny 25. The developers have focused on a palette that promotes both durability and low maintenance. The external cladding, made of timber, not only contributes to energy efficiency through its insulating properties but also establishes a harmonious relationship with the natural environment. Inside, plywood surfaces foster a clean and contemporary look, while compact bathroom fixtures are meticulously selected to optimize functionality without sacrificing user comfort.
Furthermore, the structural framework employs steel beams to ensure strength and stability while maintaining a minimalist aesthetic. The concrete foundation provides a robust base, facilitating the home’s placement on various terrains. This meticulous attention to detail in material selection underlines the project’s ethos of sustainability and practicality, reinforcing how architecture can serve modern needs without compromising on comfort or style.
Tiny 25 embodies a unique architectural perspective that redefines living spaces to be both functional and environmentally conscious. By focusing on efficient design solutions and sustainable practices, this project offers a compelling vision for the future of housing. For those interested in architecture and design, exploring the architectural plans, architectural sections, and the overall architectural ideas behind Tiny 25 can provide valuable insights into contemporary approaches to micro-living. This project stands as a testament to the potential of smart design in overcoming spatial limitations while promoting a lifestyle that values simplicity and sustainability. Readers are encouraged to dive deeper into the presentation of Tiny 25 to appreciate the nuanced details and innovative concepts that characterize this remarkable project.























