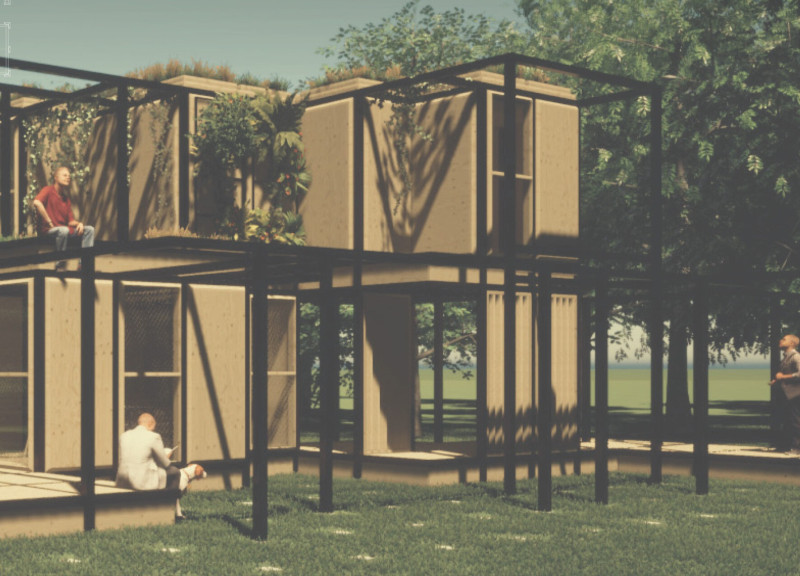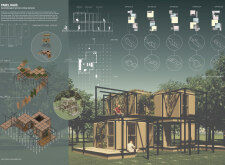5 key facts about this project
The core function of the Panel Haus is to serve as a flexible living environment that accommodates various family sizes and lifestyles. Its modular design allows for easy assembly and disassembly, making it suitable for both urban and rural contexts. The architectural framework comprises a steel pipe system that ensures structural integrity while remaining lightweight and transportable. The walls consist of engineered wood or sustainable materials, contributing to insulation and durability.
The interior layout consists of essential living areas, including a central living space, a private bedroom, and a bathroom. The organization of these spaces promotes natural light and ventilation, enhancing the overall comfort and usability of the home. Vertical gardens and integrated planting boxes are incorporated into the design, providing not only aesthetic value but also environmental benefits, such as improved air quality and biodiversity enhancement.
The modular nature of the Panel Haus offers several unique design approaches that differentiate it from conventional housing projects. Firstly, its focus on sustainability through the selection of eco-friendly materials is a crucial aspect of its design philosophy. The combination of structural transparency with the incorporation of greenery illustrates a modern architectural narrative that emphasizes the relationship between built and natural environments. Furthermore, the adaptability of the design allows homeowners to customize their living space according to individual needs, promoting a sense of ownership and satisfaction.
The specification of materials within the Panel Haus is oriented towards minimizing the ecological footprint. The strategic use of steel and sustainable woods reduces the need for complex construction processes and supports long-term durability. The roof panels are designed to facilitate rainwater collection and possible solar panel integrations, furthering the project's commitment to energy efficiency.
For those interested in exploring the intricacies of the Panel Haus project, a review of the architectural plans, architectural sections, and other architectural designs is essential. These documents provide deeper insights into the design methodologies employed and showcase the innovative architectural ideas that underpin this sustainable living solution. Engage with the project presentation to fully understand the potential impact and functionality of the Panel Haus within contemporary architecture.























