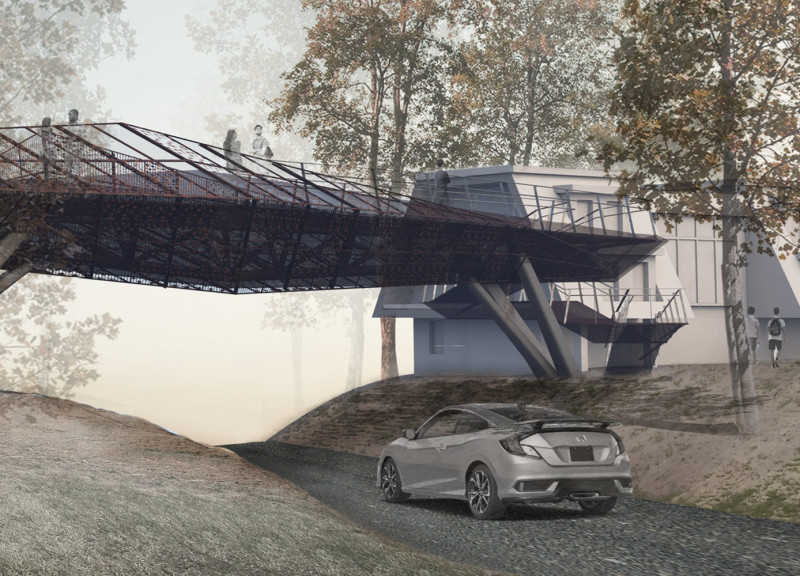5 key facts about this project
At the core of this project is a commitment to sustainability and a consideration for local climate and geography. Each decision made during the design process underscores a dedication to creating spaces that are not only functional but also environmentally conscious. The use of natural materials, such as wood, stone, and glass, reinforces this commitment, promoting an earthy palette that connects the building to its landscape. The choice of materials also ensures durability and low maintenance, aligning with practical living.
The architectural design comprises various distinct yet interconnected areas which cater to the diverse needs of its occupants. Living spaces are open and inviting, encouraging interaction and a sense of community among residents. Large windows and strategically placed openings allow natural light to flood the interior, enhancing the quality of the living environment. This emphasis on natural illumination not only reduces reliance on artificial lighting but also fosters a connection between indoor and outdoor spaces.
Functionally, common areas are designed to promote social interaction while offering flexibility for various activities. The kitchen serves as a central hub, designed not only for cooking but as a gathering space that encourages collaboration and connection. Outdoor spaces, such as terraces and gardens, create additional areas for recreation and relaxation, seamlessly integrating the building with the landscape. This outdoor access not only enhances the livability of the project but also supports local biodiversity, creating habitats for various plant and animal species.
A noteworthy aspect of the project is its unique design approach that emphasizes adaptability. The flexible layout allows for modification as needs change over time. This future-oriented thinking reflects an understanding of how lifestyle trends evolve and the necessity for spaces that can accommodate different uses without requiring extensive renovations. Such adaptability positions the project as a forward-thinking solution in a world where our living patterns continually shift.
Moreover, the architectural design pays special attention to the surrounding environment, ensuring that the project does not impose but rather complements the landscape. This is achieved through the careful consideration of sightlines, topography, and existing vegetation. The integration of landscaping elements such as native plants enhances the aesthetic appeal while reducing the need for irrigation systems, further underscoring the project’s sustainable ethos.
In reflecting upon the design and its implications, it is evident that this project serves as a model for contemporary architecture. Its thoughtful balance between form and function, as well as its responsiveness to environmental concerns, articulates a vision for the future of design. The project stands as a testament to the potential of architecture to improve lives while respecting the planet.
To truly appreciate the nuances of this project, it is beneficial for readers to delve into various elements of its composition. Exploring architectural plans, architectural sections, and architectural designs will provide deeper insights into the decisions that define this work. The architectural ideas embedded within this project reveal not just a functional space but a living environment attuned to the needs of its users and the world around it. Engaging with the project's presentation offers a comprehensive understanding that highlights the thoughtful integration of all these design elements.


























