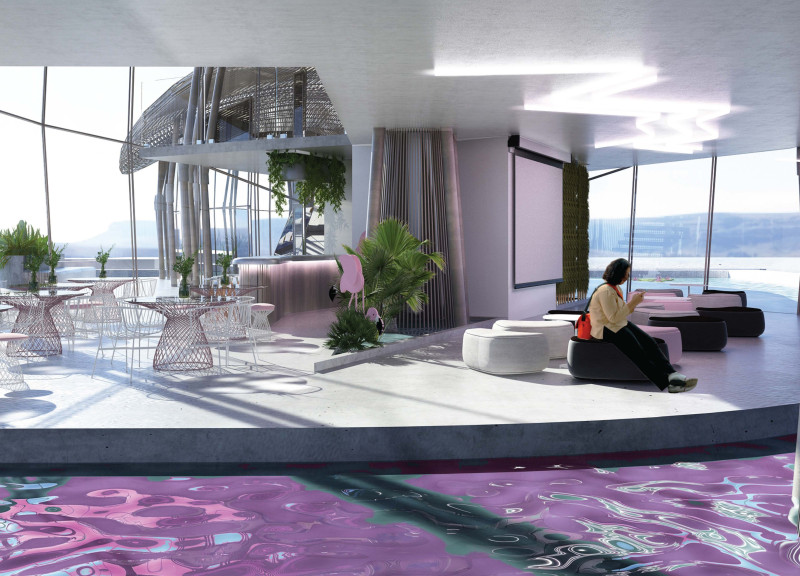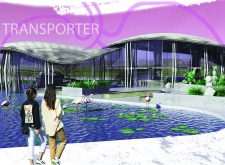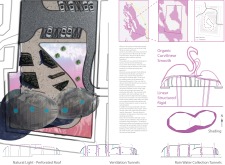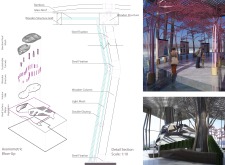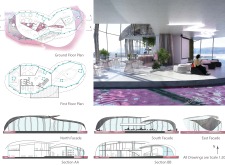5 key facts about this project
The layout features an open floor plan, allowing for flexibility in use while fostering interaction among occupants. Strategic placement of windows and outdoor spaces enhances natural light penetration and connectivity with nature. The architect has taken care to create distinct zones within the building that cater to various activities, ensuring that each area is tailored to its specific function while maintaining overall coherence in design.
Sustainable practices are embedded in the architecture, with the use of eco-friendly materials and construction methods. The incorporation of green roofs and rainwater harvesting systems illustrates a commitment to reducing the project's environmental impact. Additionally, innovative insulation techniques minimize energy consumption, aligning with modern standards for sustainability.
The unique aspect of this project lies in its adaptive design features. The building is equipped with movable partitions that allow spaces to be reconfigured as needed, providing versatility in its use over time. This approach is particularly relevant in today's context, where flexibility in physical spaces is increasingly necessary. Furthermore, the project embraces local architectural vernacular, utilizing materials native to the region that resonate with local culture while concurrently promoting sustainability.
Another distinguishing feature is the integration of technology within the design. Smart building systems are incorporated to monitor energy usage and enhance the comfort of occupants. This aspect not only improves functionality but also reinforces the project's commitment to contemporary living through increased efficiency and user control.
Overall, the architectural design stands as an exemplary model reflecting current trends in sustainable, community-focused architecture. It addresses both immediate needs and long-term goals, paving the way for future projects in the area. To delve deeper into the intricacies of this architectural project, including architectural plans, sections, and design ideas, readers are encouraged to explore the complete project presentation for comprehensive insights.


