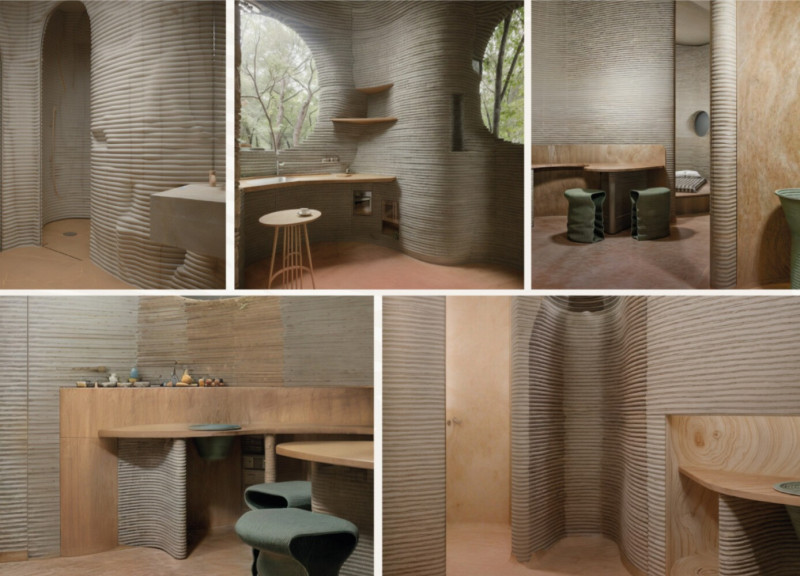5 key facts about this project
Located in an urban setting, the project aims to enhance the surrounding environment by integrating functional spaces with community needs. The design prioritizes accessibility and encourages social interaction, reflecting a commitment to fostering connections among users. The strategic orientation and placement of the structure respond to site constraints and environmental considerations, ensuring efficient use of space while maximizing natural light.
**Spatial Strategy**
The layout employs an open-plan configuration that promotes fluid movement and adaptability within the interior spaces. Zones are delineated through changes in ceiling height and varied floor levels, facilitating distinct yet interconnected areas. This approach not only optimizes the flow of traffic but also allows for flexible usage according to the diverse activities anticipated within the facility.
**Materiality and Sustainability**
The selection of materials reflects both aesthetic and environmental priorities. Local resources are utilized to minimize transportation impacts, while the palette includes durable finishes designed to reduce maintenance requirements. Sustainable technologies, such as rainwater harvesting systems and energy-efficient lighting, are integrated into the design to promote resource conservation and support the project’s resilience against climate factors.



























