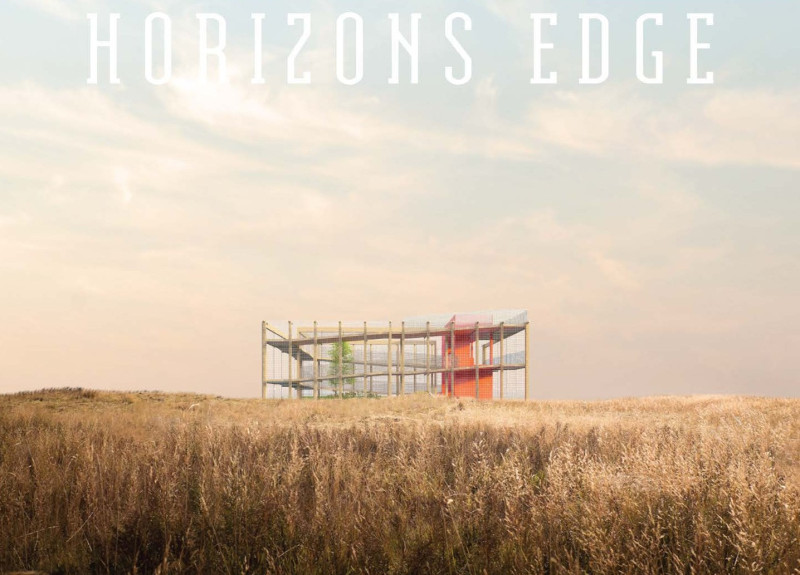5 key facts about this project
Upon entering the building, one immediately notices the expansive open spaces that are strategically designed to facilitate movement and engagement. The layout promotes a fluid transition between different areas, allowing users to navigate the space intuitively. Natural light floods the interior through large, well-placed windows that mitigate the need for artificial lighting during daylight hours. This not only enhances the ambiance of the spaces but also reinforces the project's commitment to environmental consciousness.
Materiality plays a pivotal role in the design, with a careful selection of both traditional and contemporary materials that contribute to the overall character of the building. Stone, glass, and timber have been utilized in a manner that respects the local vernacular while also introducing modern elements. The warm tones of the timber complement the cool, reflective surfaces of the glass, creating a harmonious balance that invites users to connect with the surroundings. The façade features variations in texture and color, providing visual interest and anchoring the structure within its context.
The roof design is another key aspect of this architectural project, showcasing innovative approaches to functionality and form. It serves not only as a protective cover but also as a gathering space, equipped with green elements such as planters and seating areas that encourage outdoor activities. This aspect of the design reflects a growing trend in architecture to blur the lines between indoor and outdoor spaces, fostering a sense of community and promoting wellness.
Sustainability is woven throughout the project, evident in various design decisions—from the orientation of the building, which optimizes solar gain, to the incorporation of rainwater harvesting systems and energy-efficient HVAC systems. These elements not only reduce the carbon footprint of the building but also serve as educational opportunities for users, highlighting the importance of sustainable practices in everyday life.
The project further distinguishes itself through its inclusivity, explicitly designed to accommodate diverse groups, including families, individuals with disabilities, and community organizations. This intentional focus on accessibility is reflected not only in the physical layout but also in the programmatic approach that caters to a variety of activities—from art exhibitions and educational workshops to social events and recreational activities.
In terms of architectural ideas, the design holds a deeper narrative that speaks to the heritage and culture of its geographical location. Every element, from the scale of the spaces to the selection of materials, has been thoughtfully considered to resonate with the local culture, creating a sense of belonging and ownership among the community members.
As the project showcases its architectural plans, architectural sections, and architectural designs, it becomes clear that this design is more than just a building; it is a space that nurtures community interaction, encourages sustainable living, and respects its environment. Readers who seek to delve deeper into the nuances of this architectural project are encouraged to explore the intricacies of its architectural plans and sections, as well as its innovative ideas and approaches. Engaging with these elements will provide a richer understanding of how design can enhance functionality while remaining attuned to its context.


























