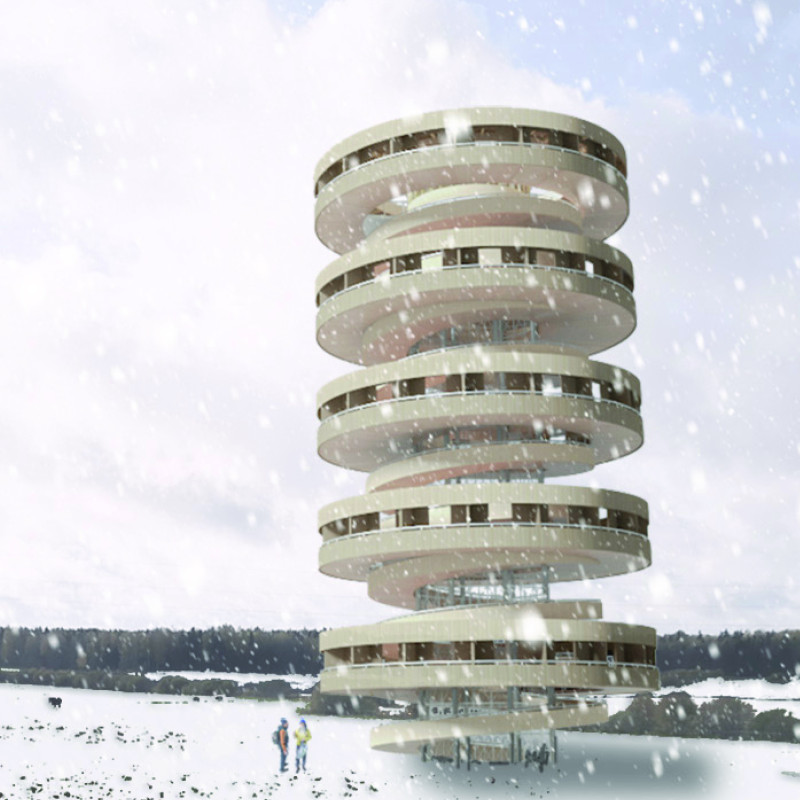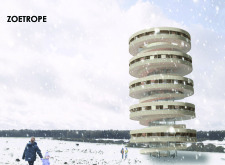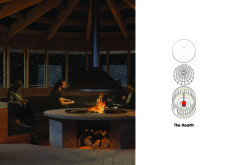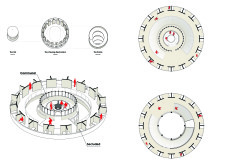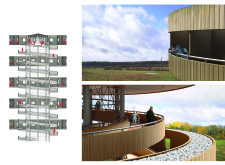5 key facts about this project
Every aspect of Zoetrope has been carefully curated to facilitate an experiential journey through its spaces. The project's primary function revolves around creating a communal environment where individuals can gather, reflect, and engage in social activities. The centerpiece of this design is a communal hearth that not only provides warmth but also acts as a focal point for gathering. This central space is designed to encourage interaction among users, reinforcing the project's underlying theme of connectivity.
The architectural form of Zoetrope is distinctive yet purposeful. Its spiral structure consists of circular platforms that ascend vertically, creating layers of open areas. This configuration permits natural light to filter through generously, illuminating the interior and enhancing the relationship between indoor and outdoor spaces. The careful arrangement of these platforms allows for varied perspectives of the captivating landscape, inviting occupants to immerse themselves in their surroundings.
Material selection plays a critical role in the execution of the design. The use of reinforced concrete ensures a strong structural framework, while warm woods such as larch or cedar provide a sense of intimacy and comfort within the interiors. Expansive glass windows facilitate a seamless connection with the exterior, blurring the lines between the built environment and nature. Granite, chosen for its durability, enhances key areas within the building, contributing both to aesthetic appeal and functionality. Steel elements provide necessary support, especially in the ramps and walkways, ensuring safety without compromising the visual language of the space.
One notable design approach within the Zoetrope project is the integration of accessible pathways that facilitate movement for all users. The ramps are intelligently designed to avoid physical barriers, allowing ease of navigation throughout the building. This prioritization of inclusivity is a fundamental principle of the overall project, ensuring that people of all ages and abilities can enjoy and utilize the space.
The composition of internal spaces further emphasizes flexibility and user engagement. Different areas are designed to accommodate both collective activities and private moments of reflection, effectively addressing diverse user needs. This interior stratification is well thought out, promoting a dynamic use of space that evolves with the changing requirements of its occupants.
The Zoetrope project stands out not only for its beautiful design but also for its dedication to sustainability. Thoughtful considerations such as passive solar heating and cooling techniques, as well as the use of local materials, signify a commitment to reducing environmental impact and fostering ecological awareness. This attention to sustainability reflects a modern architectural ethos that values responsible design.
Overall, the Zoetrope architectural project encapsulates a harmonious balance between form, function, and environmental mindfulness. It serves as a testament to the possibility of creating spaces that are not only beautiful and engaging but also responsive to the needs of the community and the environment. For those interested in gaining deeper insights into this remarkable design, exploring the architectural plans, architectural sections, and a range of architectural ideas showcased in the project presentation is highly encouraged. By delving into these elements, one can truly appreciate the nuances and intentions behind the Zoetrope project.


