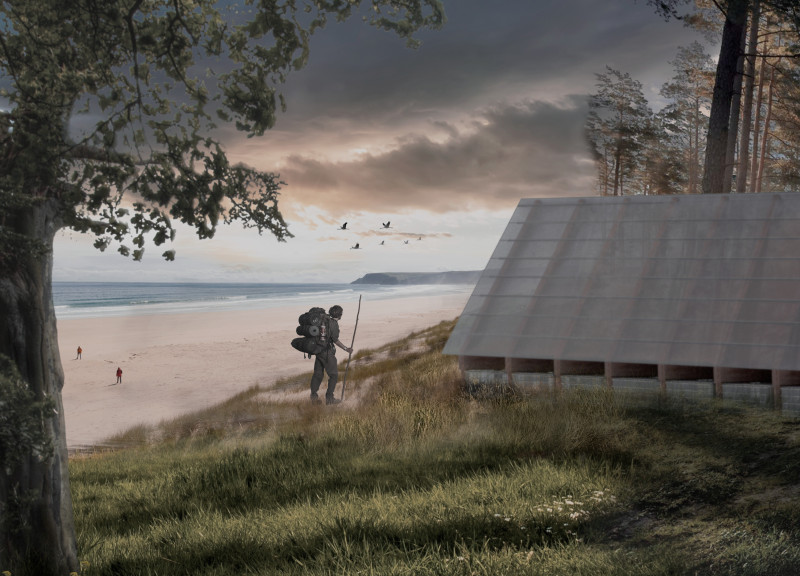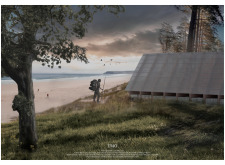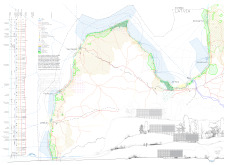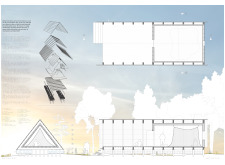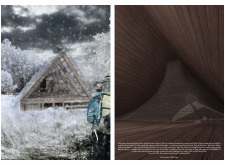5 key facts about this project
The design encompasses a simple yet engaging form characterized by its tiered, sloped roof, mimicking the contours of the region’s terrain. This architectural decision not only enhances the aesthetic value of the building but also addresses practical concerns, such as water runoff and structural integrity. The roof’s design reflects natural growth patterns found in the local vegetation, establishing a visual dialogue with the landscape that is both respectful and enriching.
A notable aspect of "TRIO" is its extensive use of natural materials, primarily wood, which is sourced sustainably to align with the project’s ecological philosophies. By choosing wood as the principal material, the architecture promotes thermal efficiency while providing a welcoming atmosphere. This choice also nods toward traditional building practices in the region, thus cultural authenticity is preserved. In addition to wood, elements such as steel reinforcements and glass are utilized effectively. Steel enhances the building’s strength, while large glazing panels facilitate the flow of natural light into the spaces and offer views that connect the interiors with the stunning exterior landscape. This integration of indoor and outdoor experiences invites occupants to appreciate the beauty of their natural surroundings while remaining in a comfortably designed environment.
The layout of "TRIO" is another critical element of its overall design. It carefully balances communal and individual spaces, allowing for social interactions as well as private moments of reflection. The project encourages flexibility, adapting to the varied needs of users over time. Spaces are designed with versatility in mind, enabling the architectural design to serve different functions as required—from gatherings to quiet contemplation or even workshops. This adaptability is essential in creating a living architecture that evolves with its community.
Unique design approaches in "TRIO" include the emphasis on environmental responsiveness and scalability. The building is conceived to be light and modular, which leads to reduced ecological impacts during construction and throughout its use. By incorporating features such as high-performance insulation and energy-efficient systems, the architecture prioritizes sustainability without compromising on aesthetics or functionality. The seamless integration of indoor and outdoor spaces through strategically placed openings enhances cross-ventilation and maintains thermal comfort, ultimately enriching the user experience.
"TRIO" exemplifies a modern architectural narrative that values sustainability, flexibility, and community. Its careful consideration of materiality and form encourages dialogue with the environment, promoting a deeper understanding of the ways architecture can engage with natural landscapes. For those interested in deeper insights, exploring the architectural plans, architectural sections, and architectural designs associated with this project will provide a richer understanding of how these ideas are skillfully brought to life within the framework of its overall vision. Engaging with the architectural ideas presented in "TRIO" opens up opportunities for further contemplation of how design can meaningfully intersect with the natural world.


