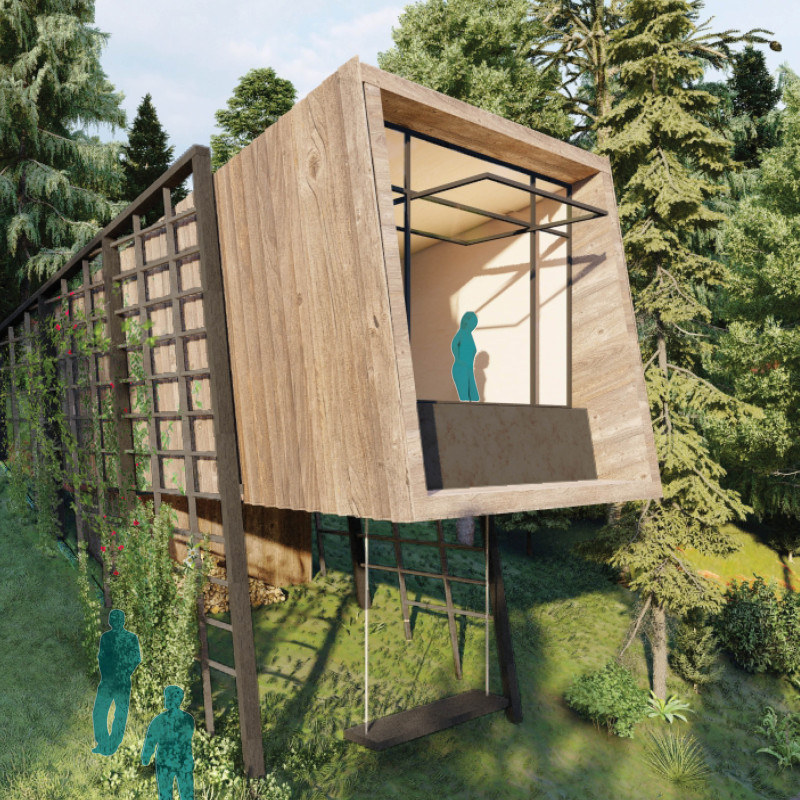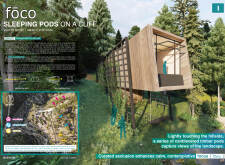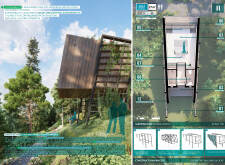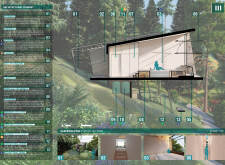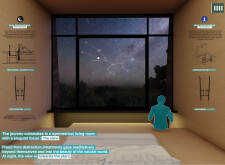5 key facts about this project
At first glance, the building's facade captures attention through a harmonious balance of materials and shapes. A combination of glass, steel, and sustainable timber creates a facade that is both visually appealing and environmentally responsible. The choice of extensive glazing not only enhances the natural light within but also fosters a connection to the surrounding landscape, encouraging occupants to feel engaged with their environment. The timber elements add warmth to the structure, contrasting effectively with the sleek surfaces of the metal and glass, and providing an inviting atmosphere for visitors.
Functionally, the project is designed to accommodate a range of activities, with flexible spaces that can be easily adapted for different community events, meetings, or exhibitions. This adaptability reflects a contemporary understanding of architecture as not merely a static entity but as a living space that evolves with the needs of its users. The layout of the interiors promotes easy traffic flow, allowing for smooth transitions between private and public spaces without feeling disconnected. This is achieved through careful consideration of spatial organization, where open areas encourage collaboration and interaction, while designated quiet zones allow for focused individual activities.
One of the unique design approaches employed in this project is the incorporation of biophilic elements. The integration of greenery within the architecture—such as living walls and strategically placed planters—fosters a sense of connection to nature, which is increasingly recognized for its psychological benefits. Such features not only enhance the ecological value of the building but also create an environment that promotes well-being among its users. Attention has also been given to passive design strategies, such as maximizing ventilation and incorporating shade elements to reduce heat gain, thereby minimizing reliance on mechanical systems.
In addition to its aesthetic and functional attributes, the project reflects a deep understanding of sustainability. The materials utilized throughout have been selected not only for their visual qualities but also for their sustainability credentials. Using locally sourced resources reduces the carbon footprint associated with transportation, while energy-efficient systems incorporated into the design ensure responsible energy use. Rainwater harvesting systems and solar panels are additional features that highlight the project’s commitment to environmentally conscious design.
This architectural project exemplifies a modern approach that balances innovation with contextually appropriate solutions. The careful consideration of materials, spatial dynamics, and ecological impact demonstrates a holistic understanding of contemporary architectural practices. Furthermore, the building fosters community engagement and interaction, positioning itself as a vital part of the urban fabric.
To gain a deeper understanding of the architectural plans, sections, and design elements of this project, readers are encouraged to explore the detailed presentation, which showcases the intricate details and thoughtful architectural ideas that have shaped this work. The insights provided can offer valuable lessons in contemporary architecture and inspire future projects aimed at creating socially and environmentally responsible spaces.


