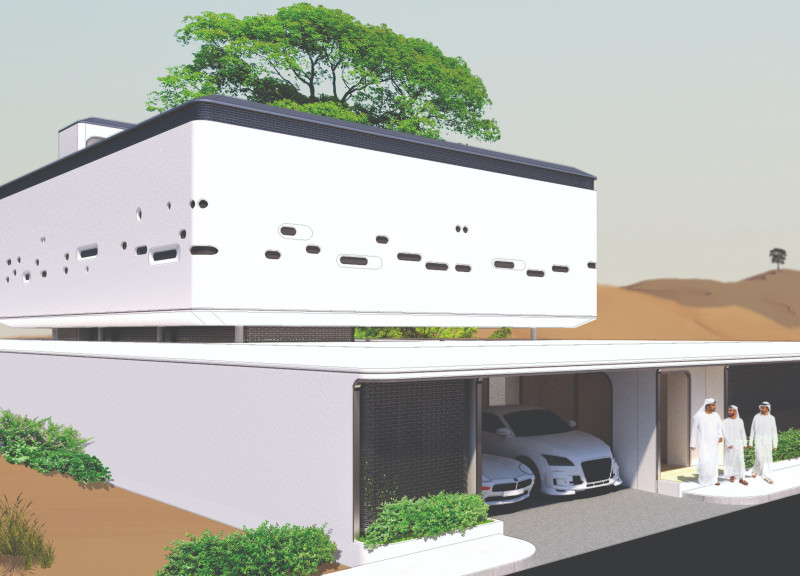5 key facts about this project
As one approaches the architecture, the first impression is of harmony with the surrounding landscape. The façade is characterized by a careful selection of materials that not only enhance durability but also reflect the local vernacular. The use of timber, glass, and concrete is prominent, illustrating a commitment to materiality that is both respectful of nature and innovative in application. The wooden elements add warmth and texture, effectively contrasting the sleek, transparent surfaces of glass that invite natural light into the interiors, fostering a sense of openness and connectivity with the outdoors.
The project is designed to function as a mixed-use development, balancing residential, commercial, and recreational spaces. This functional diversity is a key aspect of the architectural narrative, aiming to cultivate a vibrant community atmosphere. The ground level is fully integrated with the street, featuring commercial spaces that promote local businesses and encourage pedestrian activity. This aspect not only elevates the functionality of the architecture but also reinforces the social fabric of the area.
Vertical circulation is well-considered within the design, with strategically placed staircases and elevators ensuring ease of movement throughout the various levels. The architectural layouts consist of open-floor plans that facilitate flexible use, allowing inhabitants to adapt spaces according to their evolving needs. Natural light permeates through expansive windows, enhancing the livability of the interior spaces while reducing reliance on artificial lighting, an element that aligns with sustainable design practices.
The landscaping surrounding the structure serves to create a seamless transition between the natural environment and the built form. Native plants have been extensively integrated into the design, contributing to biodiversity while presenting a visual connection to the locale. This thoughtful landscaping enhances not only the aesthetic appeal but also the ecological performance of the project. Rain gardens and permeable pavements have been integrated to manage stormwater effectively, demonstrating a functionality that aligns with contemporary environmental standards.
Unique design approaches within this project emerge from its commitment to community integration and environmental stewardship. The architecture has been planned to serve as a catalyst for social interaction, with communal spaces strategically positioned to encourage gatherings and exchanges among residents and visitors alike. These areas, such as rooftop gardens and shared courtyards, are designed to foster a sense of belonging and promote an active lifestyle.
The attention to detail is evident in various architectural elements, from the textured wall finishes to the thoughtfully designed overhangs that provide shade and protection from the elements. Special consideration has also been given to acoustic privacy and thermal comfort, ensuring that the living spaces remain conducive to relaxation and productivity even in a bustling environment.
This architectural project embodies a cohesive vision of modern living, one that respects its environment while fostering a vibrant community. By examining architectural plans, sections, and details, one can appreciate the nuances of this project and its strategic responses to both functional needs and aesthetic aspirations. The unique interplay between architecture and its surroundings invites further exploration and contemplation. To gain more insight into the architectural designs and innovative ideas contained within this project, readers are encouraged to delve into the various presentations that illustrate its thoughtful execution and impactful presence in the landscape.


 Wichanan Jiantharathip,
Wichanan Jiantharathip,  Saowanit Nuramrum
Saowanit Nuramrum 























