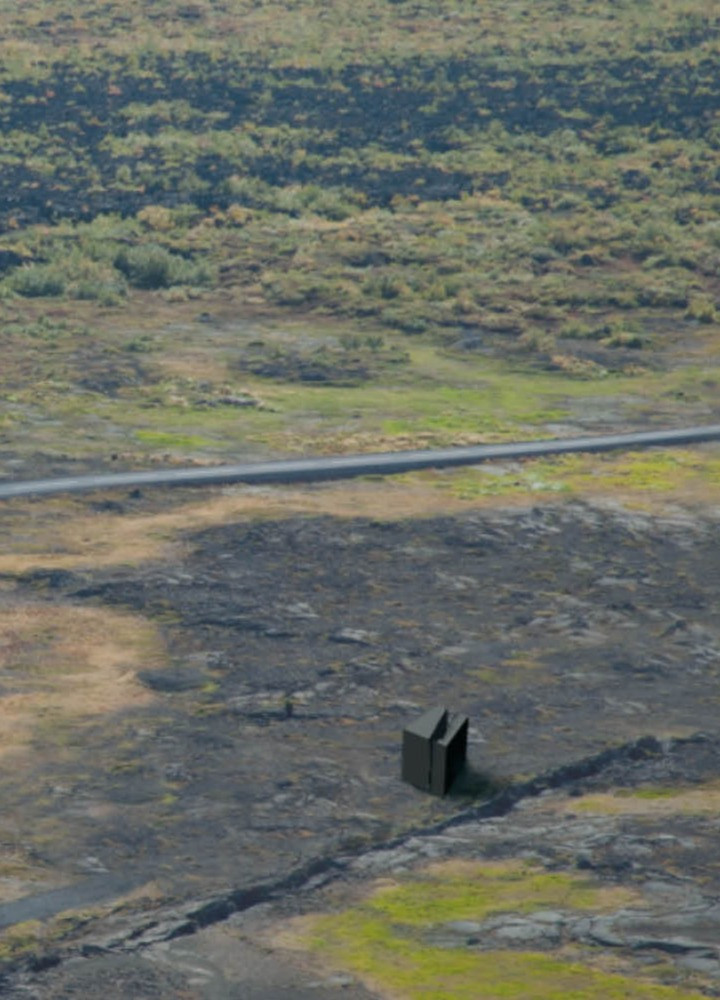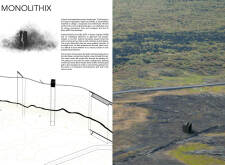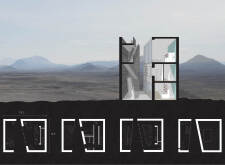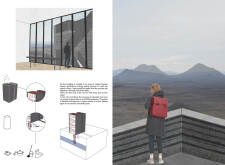5 key facts about this project
The project's primary function is to serve as a multi-use facility, supporting a variety of activities that engage the community. It combines residential units, communal spaces, and amenities, promoting interaction among residents and visitors alike. This design approach highlights the importance of creating spaces that foster social connections while also providing individual privacy.
At the core of this architectural endeavor lies a commitment to sustainability. The building utilizes renewable energy sources and incorporates advanced material choices that minimize environmental impact. The facade features a blend of textured concrete and large glass panels that not only optimize natural light but also connect the interior spaces with the vibrant outdoor environment. The contrast between the sturdy concrete and the translucent glass creates a harmonious balance, reinforcing the building's solidity while inviting nature inside.
One of the most important details of this design is the thoughtful arrangement of communal areas. These spaces are strategically placed to encourage gatherings and interactions among residents. From shared gardens to rooftop terraces, the project emphasizes the importance of outdoor spaces in urban living. Each area is designed with a focus on usability, ensuring that it caters to different activities and promotes a sense of community.
In addition to communal areas, the residential units are designed with flexibility in mind. Open floor plans allow for adaptability, enabling residents to personalize their living spaces according to their preferences. This adaptability is further enhanced by the use of modular furniture, which can be easily configured to suit various needs. The inclusion of ample storage solutions also highlights the practical aspects of the design, ensuring that clutter does not interfere with the aesthetic experience.
A unique design approach evident in this project is the integration of biophilic elements throughout the interior and exterior. Green walls and strategically placed planters not only elevate the visual aesthetics but also improve air quality and promote mental well-being. This connection to nature is a hallmark of contemporary design and reflects broader trends in the field of architecture aimed at enhancing the user experience.
The choice of materials plays a crucial role in defining the character of this architectural project. The extensive use of sustainable wood and recycled materials emphasizes an environmentally conscious ethos, while still delivering on durability and style. The warm tones of wood juxtaposed with the coolness of metal fixtures create a balanced atmosphere that is both inviting and modern.
Attention to detail extends to the building's lighting schemes, which are designed to enhance the natural beauty of the structure while providing functional illumination. The interplay of light and shadow is carefully considered, allowing spaces to transform throughout the day. This dynamic quality is particularly important in public areas, where it can significantly influence the overall ambiance and user experience.
The relationship between this architectural project and its geographical context is also noteworthy. Its design is informed by local climate considerations, employing passive strategies for heating and cooling that reduce energy consumption. This responsiveness to climate reflects a growing awareness within the architecture community about the importance of designing for place.
In summary, the architectural project delivers a comprehensive approach that harmonizes community, sustainability, and aesthetic appeal. Its design elements work collaboratively to create a space that not only meets functional needs but goes beyond to enrich the lives of its users. This project serves as an example of how thoughtful architecture can influence community dynamics and contribute to a more sustainable future. For more detailed insights into the architectural plans, architectural sections, and architectural designs, readers are encouraged to explore the project presentation to fully appreciate the depth of its architectural ideas.


























