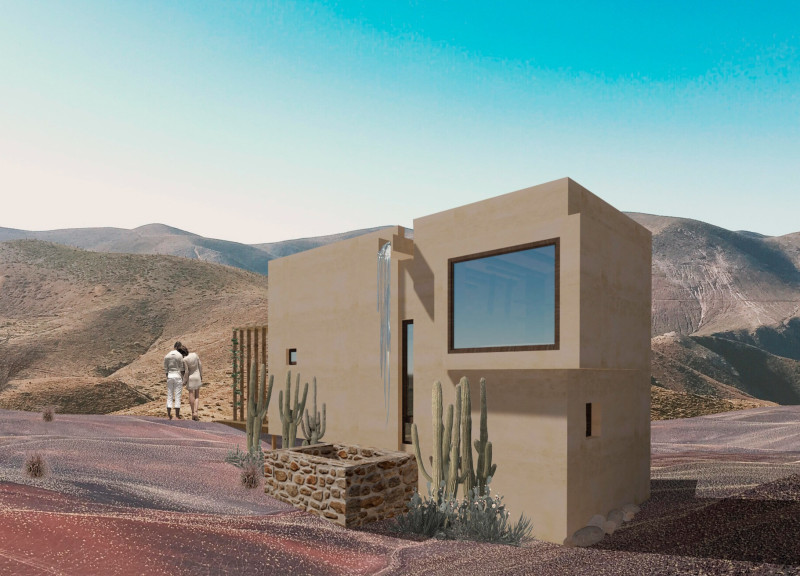5 key facts about this project
At the core of this architectural endeavor is its function. Serving as a multi-purpose facility, the project caters to various activities, from communal gatherings to private meetings, thereby reinforcing the importance of social interaction within the modern built environment. The layout is thoughtfully organized to facilitate movement, ensuring that spaces are interconnected yet distinct, allowing for seamless transitions between public and private areas.
Key design elements of the project include a carefully crafted façade that combines different materials to create visual interest while ensuring durability. The choice of materials, such as concrete, wood, and glass, not only speaks to the modern aesthetic but also promotes energy efficiency. For instance, the use of low-emissivity glass enhances natural light penetration while minimizing heat loss, making the project adaptable to varying climatic conditions. These materials have been selected not only for their performance characteristics but also for their ability to age gracefully, thus ensuring the building remains relevant and appealing over time.
The roof design is another significant aspect of the project. It incorporates green technologies that not only contribute to energy efficiency but also provide opportunities for biodiversity within urban settings. The integration of a green roof not only enhances insulation properties but also encourages rainwater harvesting, demonstrating a commitment to sustainable practices.
The interior spaces are equally impressive, designed with user comfort in mind. Natural materials and textures create a warm and inviting atmosphere, while the layout incorporates flexible spaces that can adapt to different needs over time. The thoughtful application of lighting enhances the mood of each area, and the careful arrangement of common spaces fosters a sense of community.
Unique design approaches in the project are evident in the attention to detail and context. The architect has taken cues from the surrounding environment, ensuring that the design harmoniously interacts with the landscape. This consideration goes beyond aesthetics; it reflects an understanding of the local culture and how architectural forms can enhance the identity of a place.
Moreover, the project stands out for its innovative use of technology. Smart building solutions have been integrated into the design, allowing for efficient energy management and user control of environmental conditions. This not only improves the overall experience for occupants but also aligns with broader objectives of sustainability and resilience in architecture.
This project exemplifies a thoughtful response to modern architectural challenges, prioritizing function, sustainability, and community engagement. Its design encapsulates the essence of contemporary architectural practices, demonstrating how well-considered ideas can lead to meaningful outcomes.
To gain deeper insights into the architectural plans, architectural sections, and architectural designs of this project, exploring its complete presentation will offer a comprehensive understanding of the underlying ideas and innovative solutions implemented throughout the design process. Engaging with these elements will undoubtedly enrich your appreciation for the intricacies of this project and its contribution to the architectural landscape.


























