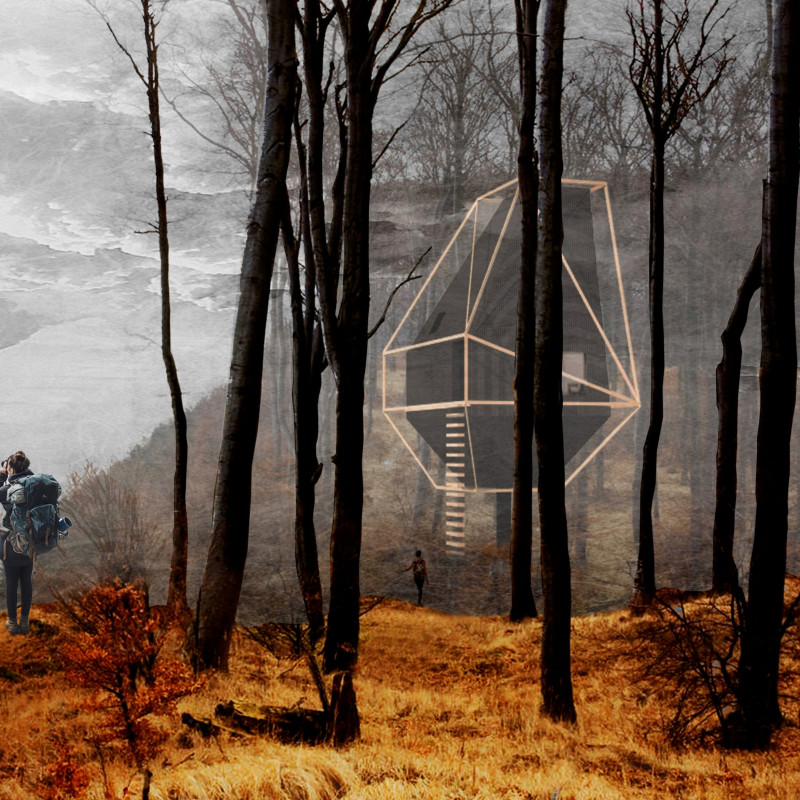5 key facts about this project
The overarching function of HUSK is to deliver a protective and adaptable shelter for individuals or small groups enjoying outdoor activities. The design emphasizes versatility by accommodating various configurations and user needs. Key components include a main gathering space, strategically positioned skylights, and viewing platforms that facilitate interaction with the surrounding landscape.
Unique Design Approaches
A notable aspect of the HUSK project is its emphasis on natural materials combined with modern construction techniques. The use of natural plywood for interior finishes creates a warm atmosphere, while structural insulated panels (SIPs) are incorporated to enhance thermal performance and energy efficiency. Burnt larch serves as the external cladding, providing durability and aesthetic contrast to the interior finishes. This careful selection of materials reflects a commitment to sustainable architectural practices.
The structural geometry of HUSK differentiates it from typical modular shelters. It adopts an organic form that resonates with the contours of the landscape, thus creating a dialogue between the architecture and its environment. Large windows and fabric shading panels contribute to natural ventilation and light, supporting an indoor-outdoor connection while minimizing the ecological footprint.
Key Architectural Features
HUSK features several architectural elements that enhance its functionality and aesthetic. Access steps lead to the main entrance, facilitating user navigation. Its modular layout includes communal areas designed for social interaction among users. The integration of natural ventilation strategies ensures a comfortable indoor climate without relying solely on mechanical systems.
Additional design elements include outward-facing platforms that allow users to appreciate the scenic beauty of the Amber Road. The design accounts for local climatic conditions, with insect barriers integrated into the structure to maintain comfort. The architecture reflects an understanding of the user experience, offering a balance of privacy and communal gathering, tailored to the needs of trekkers.
Explore the project presentation for more details on HUSK's architectural plans, sections, designs, and ideas to gain a deeper insight into this thoughtfully crafted shelter. This exploration will shed light on how the HUSK project stands as a compelling example of architecture that caters to both human needs and environmental considerations.


























