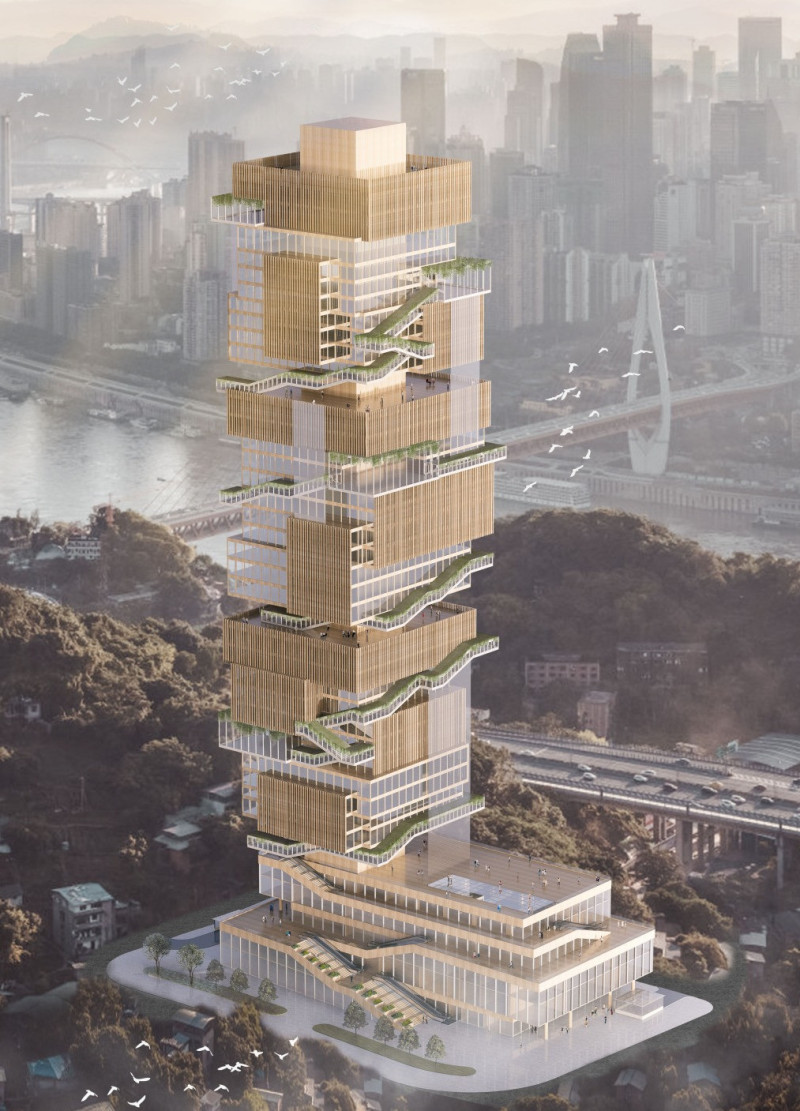5 key facts about this project
This architectural design represents a journey through space, echoing the fluid brushstrokes found in classical Chinese paintings. The project aims to evoke a sense of harmony and connectedness with nature, allowing occupants to reflect and engage with their surroundings. Functionally, it houses various spaces tailored for both community interaction and individual privacy. The blending of open areas with more intimate spaces encourages collaboration and engagement while ensuring comfort and tranquility.
Key elements of the design include a series of stacked volumes that create a dynamic profile against the urban backdrop. Each level is extensively designed to enhance natural light entry through expansive glass curtain walls, which not only bring the outside in but also offer panoramic views of the surrounding environment. This integration of light serves both aesthetic and psychological benefits, creating inviting interior environments.
The project employs cross-laminated timber, known for its durability and sustainability, as a primary structural material. This choice reinforces the connection to traditional building practices while also aligning with modern sustainability goals. Additionally, the design incorporates wooden grilles for shading, enabling creators to control light and enhance visual experiences within the spaces. Alongside these materials, the use of suspension trusses and structural poles supports the building's height while reflecting effective engineering solutions.
Details within the project further accentuate its unique design approach. For instance, the incorporation of terraces and integrated green spaces seamlessly merges the building with its landscape, creating a dialogue between indoor and outdoor environments. Pathways resemble the natural contours of the terrain, inviting users to explore various aspects of the site much like one would peruse a landscape painting.
This project takes a holistic approach to design, demonstrating a sensitivity to both human experience and environmental context. By placing an emphasis on materiality, the structure fosters a strong emotional connection for its occupants, integrating historical values with modern living demands. The thoughtful layout creates spacious environments conducive to interaction while maintaining distinct areas tailored to functionality.
Unique to this design is its ability to balance openness and intimacy, allowing for social interaction without sacrificing the personal comfort necessary for a multifaceted urban environment. The project's strategic use of sustainable materials not only addresses environmental considerations but also challenges conventional notions of what a high-rise building can achieve, demonstrating that modern architecture can respect and even enhance cultural narratives.
For those interested in delving deeper into this innovative architectural project, a review of the architectural plans, sections, and designs will provide further insights into the thoughtful considerations made throughout the design process. Exploring these elements can enrich the understanding of how this project encapsulates a blend of cultural reverence and cutting-edge design strategies, making it a significant addition to the landscape of contemporary architecture.























