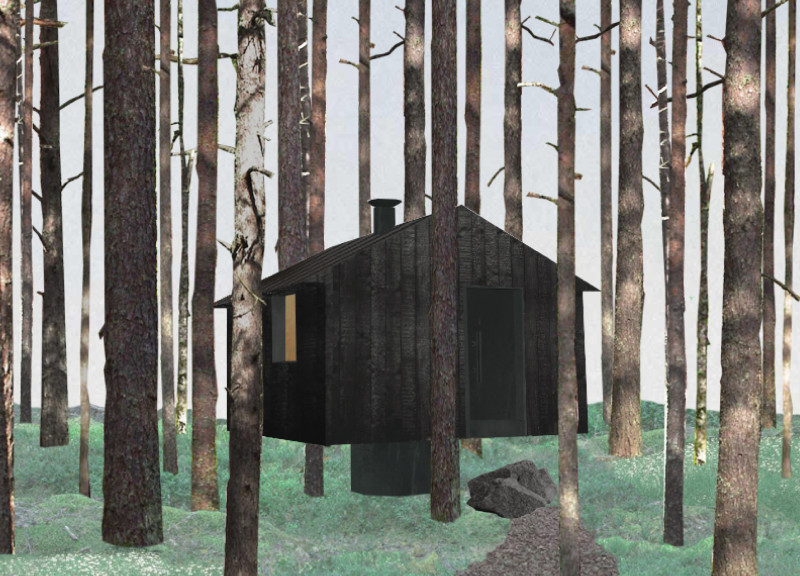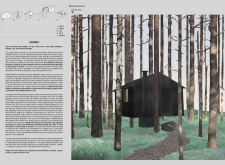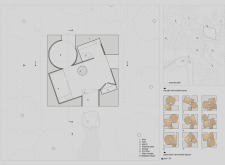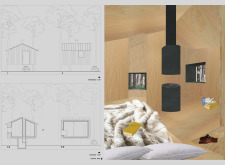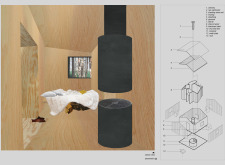5 key facts about this project
As one observes the design, it becomes clear that the project aims to embody a connection to the outdoors while offering functional living spaces. The use of basic geometric shapes informs the layout, where each area represents different elements of domestic life, such as sleeping, cooking, and communal activities. The cabin encourages exploration and fosters interaction among its users while maintaining areas for quiet contemplation. This duality enhances the living experience, allowing moments of privacy alongside opportunities for social connection.
Material selection plays a pivotal role in the project, emphasizing a commitment to sustainability and environmental integration. The exterior is clad in charred wood, which not only contributes to aesthetic appeal through its rich texture but also enhances durability against harsh weather conditions. The choice of a standing seam roof adds modernity while promoting water runoff efficiency. Inside, the use of plywood contributes warmth and comfort, reinforcing the human scale of the design. Equipped with rainwater collection systems and a compost setup, the cabin reflects an awareness of ecological responsibility, making it a reminder of how architecture can support sustainable lifestyles.
Important design details are prevalent throughout the cabin's layout. The inclusion of large windows strategically positioned allows natural light to filter in, creating an inviting atmosphere while providing views of the surrounding forest. This integration of the indoor and outdoor environments encourages a sense of well-being and connection to nature. The central chimney not only serves as a traditional hearth but also acts as a visual anchor, guiding circulation and focus within the space. The design meticulously balances open areas with defined private zones, providing flexibility for various activities while maintaining a cohesive overall experience.
Unique design approaches can be seen in the project’s playful interpretation of traditional architectural elements. The geometric figures that inform the cabin's structure challenge conventional living spaces, inviting curiosity and engagement. Each area’s configuration reflects a modern approach to living—one that is thoughtful about both form and function. The cabin stands as an embodiment of contemporary architectural ideas, illustrating how simplicity can lead to profound living experiences.
Overall, this architectural project is a nuanced exploration of how design can reflect deeper connections to community and environment. It foreshadows a new understanding of cabin living, harmonizing simplicity with functionality and sustainability. For those interested in delving deeper into the architectural plans, sections, designs, and innovative ideas behind this project, exploring the complete presentation will offer valuable insights into how thoughtful design can truly enrich the human experience.


