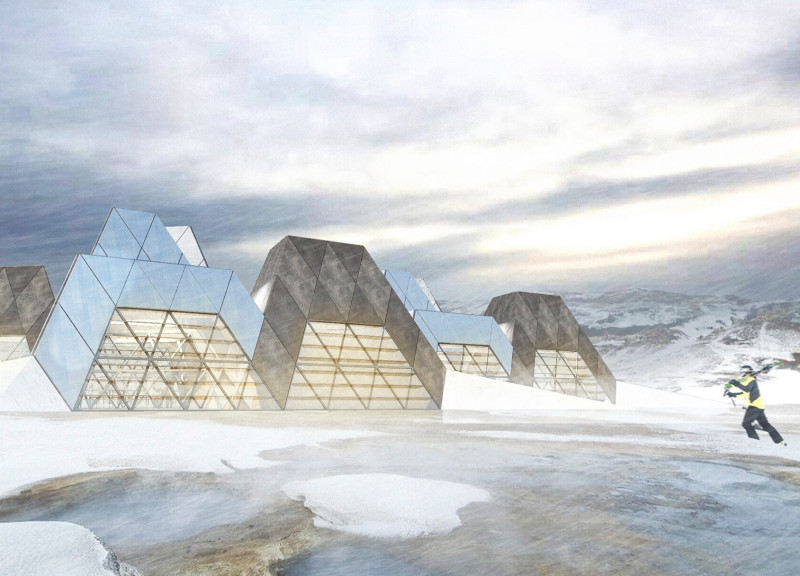5 key facts about this project
At the heart of the project lies a conceptual framework that embraces open spaces and encourages collaboration. The layout includes well-defined communal areas that facilitate social interaction, while private spaces are cleverly integrated to provide users with moments of solitude and reflection. This duality speaks to a contemporary understanding of architectural design, where the need for both public engagement and personal privacy is acknowledged and addressed.
The materiality of the project plays an essential role in its overall design narrative. The selection of materials speaks to sustainability and durability, with an emphasis on natural elements that resonate with the surrounding environment. Wood is predominantly used in the structural framework, offering warmth and texture that invite a tactile connection. Additionally, stone and glass are employed to create visual contrast, where large windows allow natural light to flood interior spaces, enhancing spatial quality and user experience. This deliberate combination not only enriches the aesthetics but also contributes to energy efficiency by maximizing passive solar gain.
Key details of the architectural design can be observed in the nuanced interplay between indoor and outdoor spaces. The façade features expansive glazing that blurs the boundary between the interior and exterior, encouraging an organic flow of inhabitants from one realm to another. Terraces and balconies extend outward, providing sheltered spaces for relaxation while promoting environmental engagement. The landscaping complements the architectural design, incorporating native flora that flourishes in the local climate and fosters biodiversity.
One of the unique approaches in this project is the incorporation of adaptable spaces that can evolve with the changing needs of users. Flexibility is built into the design, allowing rooms to serve multiple purposes over time. This foresight in planning promotes sustainability by reducing the need for future renovations while also accommodating a variety of community programs. Such a design philosophy exemplifies a commitment to creating spaces that are not only functional but also responsive to the dynamics of human behavior.
Other notable features include the strategic placement of utilities and services, which allows for efficient operation without compromising on the aesthetic design. This integration reflects a growing trend in architecture to prioritize user convenience while maintaining a focus on environmental stewardship.
The project embodies a comprehensive understanding of modern architectural principles, emphasizing the importance of context, functionality, and sustainable practices. Its innovative use of materials, attention to detail, and responsiveness to community needs establish it as a noteworthy example in contemporary architecture.
For those interested in a deeper exploration of this architectural design project, reviewing the architectural plans, architectural sections, and various architectural ideas will provide further insights into the thought processes and methodologies employed throughout the design journey. The project's narrative unfolds through its carefully considered spaces and materials, inviting continual reflection and discussion among architects, designers, and stakeholders alike.


 Ruben Valentino S Giannini,
Ruben Valentino S Giannini, 























