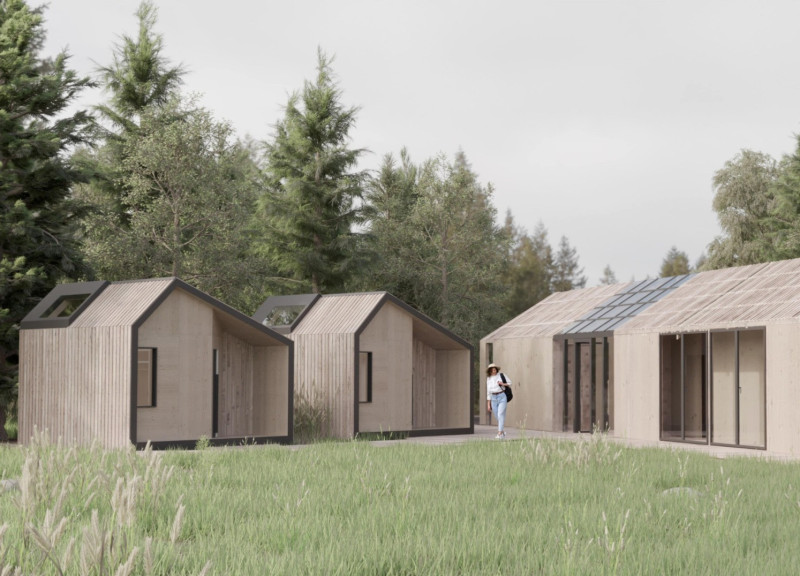5 key facts about this project
At its core, Yoga Haus serves as a multifunctional facility that caters to a breadth of yoga practices, communal activities, and personal retreats. The layout includes a spacious common area for group yoga sessions, workshops, and social gatherings, while also featuring private living quarters designed for guests seeking tranquility. This dual-functionality is achieved through careful spatial planning that emphasizes both social interaction and personal privacy. The design promotes a seamless flow between these areas, encouraging users to move naturally through the spaces much like the fluidity of yoga movements.
The architecture of Yoga Haus is characterized by a strong connection to its geographic location. Situated in a serene, natural landscape, the structure is intentionally designed to complement the surrounding flora and fauna. Large windows and sliding doors create a visual continuity between indoor and outdoor spaces, allowing occupants to absorb the beauty of their environment while practicing mindfulness. The use of natural materials, predominantly wood, enhances this connection, providing warmth and comfort within the building. This careful selection of materials is not merely aesthetic; it also speaks to a commitment to sustainability and environmental integrity.
One of the unique design approaches observed in Yoga Haus is its emphasis on using prefabricated elements. By incorporating prefabricated panels into the construction process, the design ensures efficiency and reduces waste, aligning with contemporary architectural practices that prioritize sustainability. This method also allows for consistent quality and speed in the building process, qualities essential for modern architectural projects.
The placement of buildings in Yoga Haus reveals an understanding of natural elements such as sunlight, wind, and views. The main common space is strategically oriented to capture sunlight throughout the day, creating a welcoming atmosphere that enhances the experience of communal yoga sessions. The architectural plan is responsive to the environment, with features designed to optimize natural ventilation and light, reducing the dependence on artificial systems. This aspect of the design emphasizes an awareness of energy consumption and the importance of creating comfortable indoor climates through passive design strategies.
Various architectural details further underscore the thoughtful design philosophy of Yoga Haus. For example, the integration of acoustic materials ensures that the yoga practice space remains peaceful, allowing participants to focus on their movement and breath without disruptive noise. The layout's simplicity, devoid of unnecessary embellishments, further reflects the essence of yoga itself—clarity, focus, and connection to the self.
Moreover, Yoga Haus's landscaping complements the architectural forms, providing tranquil outdoor spaces that encourage meditation and relaxation. Pathways wound through gardens and natural elements create a sense of journey, inviting users to explore and engage with the soothing characteristics of nature. These outdoor areas are as integral to the design as the indoor environments, offering spaces for reflection and connection.
In terms of functionality, each component of Yoga Haus is precisely articulated to cater to the needs of its users. The private living units are designed to provide personal sanctuary, equipped with essential amenities while maintaining a minimalist approach. This design philosophy ensures that distractions are minimized, allowing guests to immerse themselves in their yoga practice and personal growth.
The architectural design of Yoga Haus ultimately represents a thoughtful response to the demands of modern life, providing a dedicated space for individuals to engage with their bodies and minds. It encourages a lifestyle centered around wellness through its very structure, serving as a testament to how architecture can enhance our daily experiences. By prioritizing functionality, sustainability, and a deep connection with the environment, Yoga Haus stands as a compelling example of contemporary architectural thought.
To explore further and appreciate the intricacies of this project, including architectural plans, sections, and designs, readers are encouraged to engage with the full project presentation. This will offer deeper insights into the architectural ideas that shape Yoga Haus and highlight its role within the broader context of wellness architecture.


























