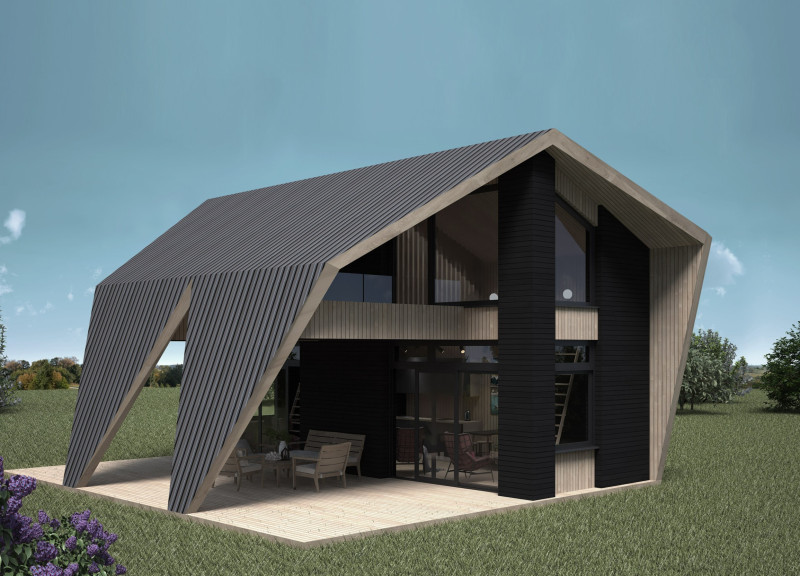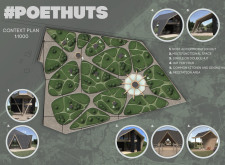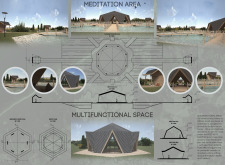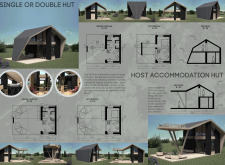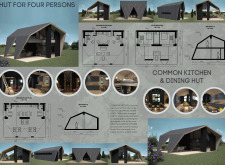5 key facts about this project
At its core, the project serves primarily as a hospitality venture, offering a range of accommodations that cater to diverse guest needs. The design facilitates various communal and private spaces, ensuring that while visitors can retreat to their individual huts, they can also engage in social activities within shared areas. The array of structures includes a host accommodation hut, single and double huts, a hut designed for four people, a multifunctional space, a common kitchen and dining area, and a designated meditation zone. These components work together to create a cohesive environment that prioritizes both solitude and social connection.
Key aspects of the design reflect a careful consideration of materiality and the regional context. Predominantly utilizing wood as the primary construction material establishes a warm and inviting aesthetic while aligning with sustainable practices by potentially sourcing locally. Reinforced concrete is employed strategically for foundational stability and the durability of outdoor pathways, ensuring longevity and functionality. Additionally, the use of metal cladding on roofs and exterior walls provides a contemporary finish, contrasting beautifully with the natural wooden components.
The spatial organization of the project highlights an innate understanding of human interaction with the environment. Pathways are artfully integrated into the landscape, allowing for easy movement between structures without detracting from the surrounding flora. The central multifunctional space acts as the heartbeat of the community, designed to accommodate a variety of activities ranging from workshops to social gatherings. The common kitchen and dining hut further enhance this communal spirit by offering shared culinary experiences that encourage interaction among guests.
The architectural style emphasizes modern minimalism, characterized by clean lines and geometric forms that flow harmoniously within their setting. One of the innovative design approaches is the dual-pitched roofs, which serve both aesthetic and practical purposes. This element of design facilitates natural ventilation, promoting thermal comfort while adding a distinctive character to the overall profile of the buildings. The meditation area strategically placed near water features underscores the project’s commitment to creating tranquil spaces that foster reflection and relaxation.
Sustainability is a guiding principle behind this architectural project. The careful selection of native plants for landscaping not only enhances the aesthetic value but also promotes biodiversity, aligning the project with ecological stewardship. Water management systems integrated into the design contribute to environmental balance while nurturing the connection between architecture and the surrounding ecosystem.
In summary, the project represents a thoughtful approach to modern architecture that prioritizes community, sustainability, and a connection to nature. Its design offers an array of functions that cater to diverse visitor needs while encouraging social interaction. For those interested in gaining further insights into the architectural ideas and plans that brought this vision to life, exploring the detailed architectural designs, sections, and plans of the project will provide a valuable experience in understanding its conceptual framework and execution.


