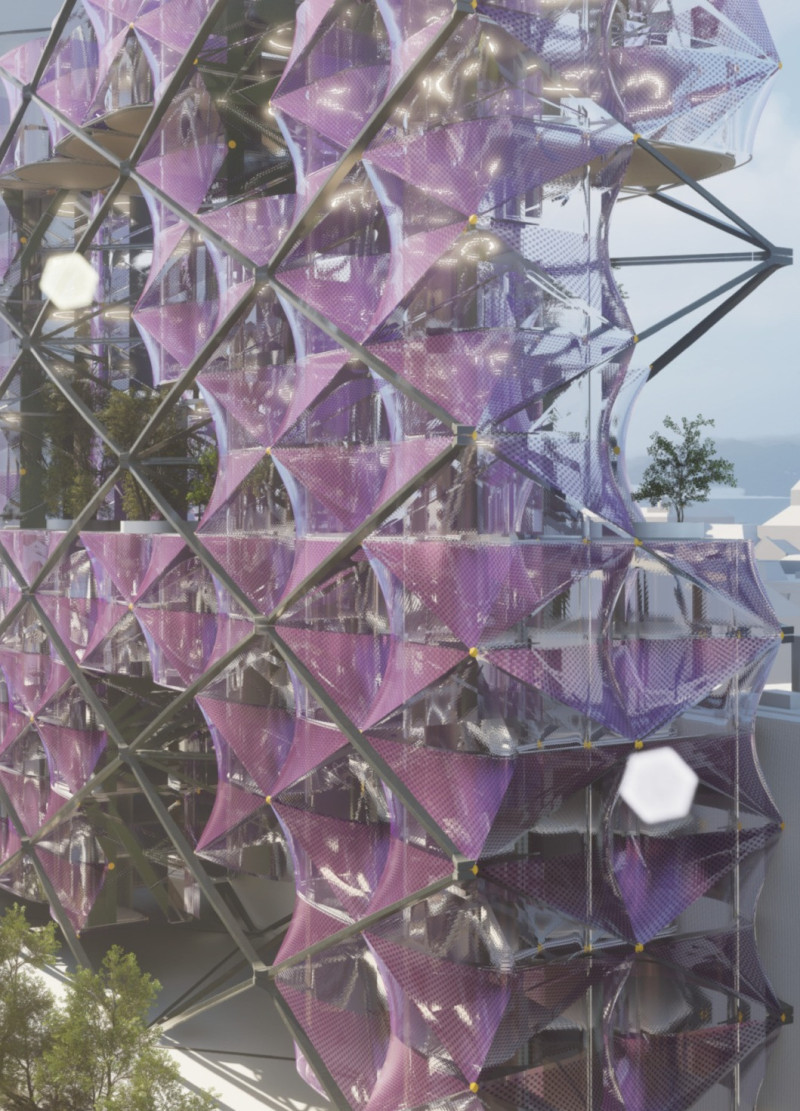5 key facts about this project
From the outset, the design reflects a strong commitment to sustainability and contextual responsiveness. The architectural concept draws inspiration from the natural surroundings, which informs the choice of materials and the overall form of the structure. The façade features a harmonious blend of locally sourced timber and natural stone, ensuring durability while promoting an organic connection to the site. The use of glass elements throughout the design enhances transparency, allowing natural light to flood the interior spaces while offering views of the outdoor landscape.
Key architectural details can be observed in the innovative roof design, which incorporates green elements to support biodiversity and reduce the urban heat island effect. This not only adds an aesthetic layer to the project but also functions as a practical solution to climate challenges. The roof garden invites residents and visitors alike to engage with nature, creating a respite from the hustle and bustle of city life.
Inside, the architectural layout promotes a fluidity of movement, encouraging interaction and collaboration among users. Open-plan areas are complemented by adaptable spaces that can be reconfigured for different purposes, such as workshops, exhibitions, or community meetings. The selection of interior materials is equally deliberate; for instance, the use of recycled textiles for acoustic panels not only addresses sound control but also aligns with the project’s sustainability goals.
Unique design approaches are evident in the integration of technology within the building's framework. Smart building systems are embedded throughout, allowing for energy-efficient operations and enhancing user comfort. This forward-thinking aspect of the project exemplifies a response to modern living needs while highlighting the importance of innovation in architecture.
The landscape design surrounding the building has also been meticulously planned to enhance the overall user experience. Native plant species are strategically placed to support local wildlife and reduce maintenance demands, while pathways and gathering spaces invite people to engage with their environment. The thoughtful intersections of landscape and architecture foster a sense of place, making the project not just a physical structure but a cornerstone for community interaction.
In summary, this architectural project represents a convergence of thoughtful design, functionality, and sustainability. Its careful consideration of materials and innovative approaches reflects a deep understanding of the site and its users. The outcome is a space that encourages community engagement while respecting and enhancing its natural context. Readers are encouraged to delve deeper into the project presentation to explore the architectural plans, sections, designs, and ideas that illustrate this compelling synthesis of architecture and community.























