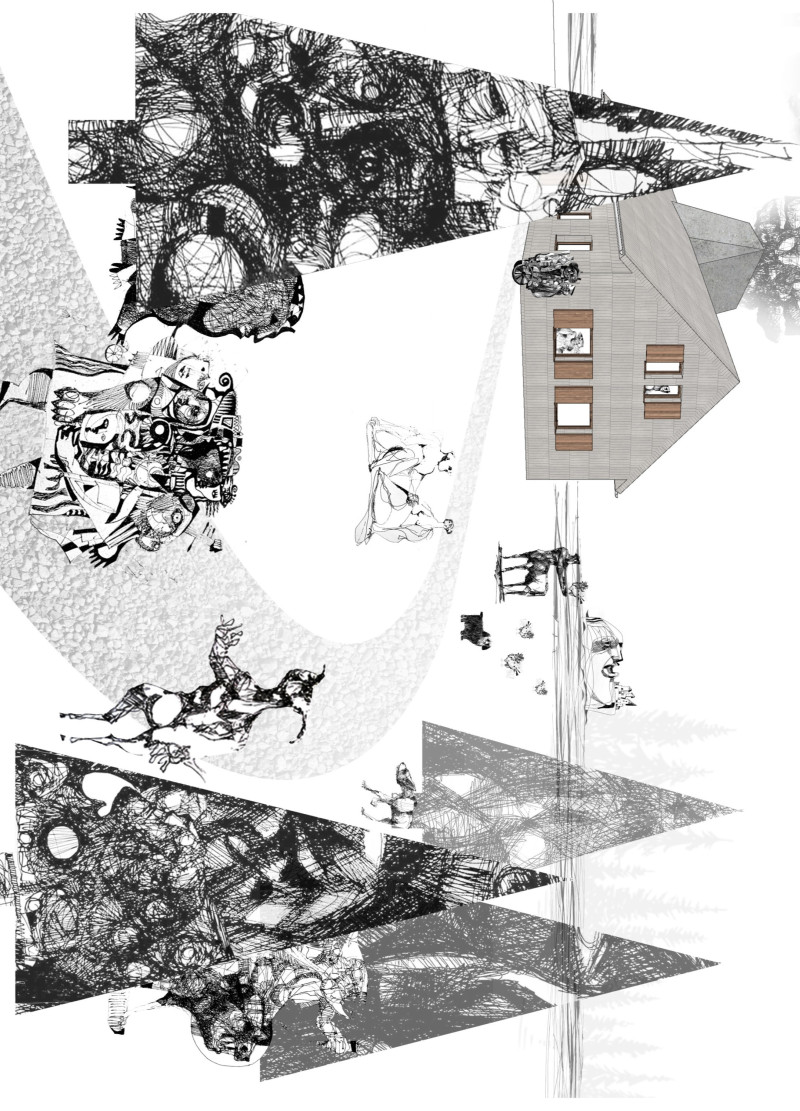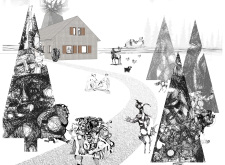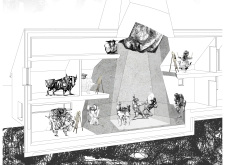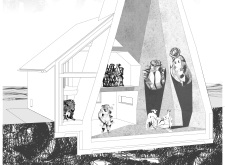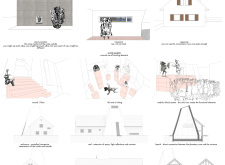5 key facts about this project
The overall layout of the project is intelligently organized to accommodate various activities, facilitating both private and communal experiences. The architectural design incorporates numerous spaces including artist studios, gathering areas, and serene hideaways, each thoughtfully designed to provide flexibility in use. This diversity represents a conscious choice to meet the varied needs of its occupants, ultimately enhancing the quality of life within the structure.
One of the standout features of the project is its exterior composition. The building's form is characterized by an interplay of geometric shapes, which creates a dynamic visual presence while also optimizing structural performance. Angled roofs and protruding elements help manage natural light and ventilation, yielding not only energy efficiency but also a unique spatial experience as one moves around the site. The integration of large glass panels further blurs the boundaries between the interior and exterior, inviting the surrounding landscape into the living spaces and enhancing the connection to nature.
Internally, attention to materiality plays a significant role in the project. The use of natural materials such as wood provides warmth and comfort, creating an inviting atmosphere. Concrete floors add durability and modernity, while glass walls promote a sense of openness. Additionally, metal fixtures are employed throughout the spaces, adding a contemporary touch that balances the organic qualities of wood. The careful selection of materials reflects a commitment to sustainability, with a focus on local sourcing likely contributing to reduced environmental impact.
The unique design approach taken in this project prioritizes the integration of art within the living environment. By thoughtfully framing artworks and incorporating artistic elements into the structure itself, the architecture becomes an active participant in the creative process. This not only enriches the aesthetic experience but also encourages interaction among residents and visitors, promoting a dialogue around creativity.
The relationship between indoor and outdoor spaces is also a vital aspect of the design. Courtyards and terraces allow for outdoor leisure activities and artistic displays while providing areas for relaxation and contemplation. By designing pathways that guide movement through different zones of the property, the architects have created a fluidity that enhances the overall experience of the space.
In conclusion, this architectural project represents a thoughtful exploration of the intersections between living and artistic expression. Its design promotes interaction and reflection, underpinned by a well-conceived use of materials and spatial organization. For those interested in gaining a more profound understanding of this compelling project, reviewing the architectural plans, sections, and ideas will provide additional insights into the design's intent and execution. This exploration is encouraged to appreciate the nuances that define its architectural language.


