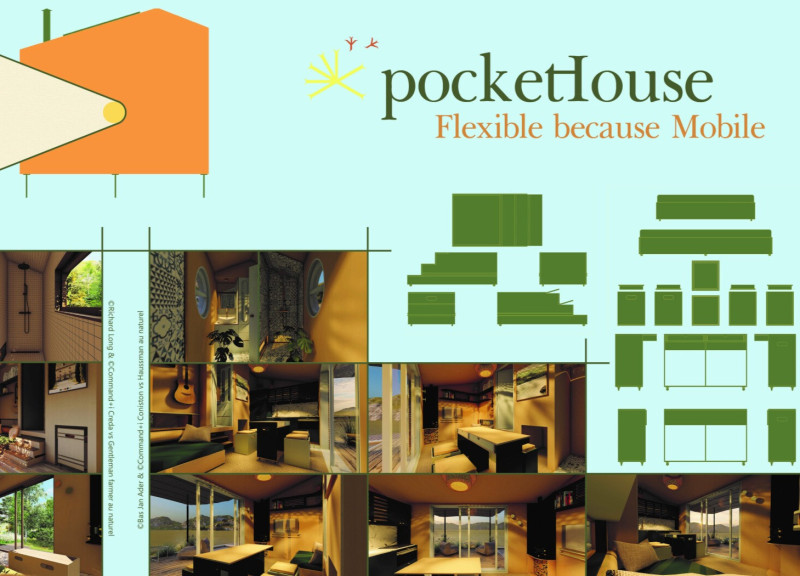5 key facts about this project
The design concept is notably characterized by its thoughtful consideration of the surrounding environment, with an emphasis on integrating natural elements into the built form. Strategically placed windows allow natural light to permeate the interior spaces, establishing a connection with the outdoors and creating a welcoming atmosphere. This connection to nature not only enhances the aesthetic qualities of the design but also contributes to the well-being of its occupants. Careful attention has been given to the building's orientation, maximizing solar gain while providing shade during the hotter months, which underscores a commitment to sustainability within the architectural framework.
The materiality of the project further enriches its design narrative. The façade is primarily composed of locally sourced timber, which not only adds warmth to the overall appearance but also pays homage to regional building traditions. The wood is treated to ensure durability and resistance to environmental factors, thereby maintaining its visual integrity over time. Complementing the timber are elements of glass, which serve to open up the structure and foster a sense of transparency. This choice of materials speaks to a broader philosophy of utilizing resources that are both sustainable and locally available, promoting a sense of place and authenticity.
One of the more unique approaches taken in this project is the incorporation of flexible spaces within its layout. This adaptability allows various activities to take place throughout the day, from workshops and exhibitions to community meetings and social events. Such versatility is increasingly important in modern architecture, where the needs of communities can rapidly evolve. Additionally, the design includes communal areas that encourage social interaction, reinforcing the project's identity as a community-oriented facility. The careful integration of these spaces mirrors the dynamic nature of contemporary life, where collaboration and social engagement are key.
The interior design complements the overall architectural vision by maintaining a cohesive aesthetic that echoes the building’s exterior. The choice of a neutral color palette, combined with natural finishes, reinforces the connection to the environment while providing a calming backdrop for activities. Attention to acoustics has also been prioritized, ensuring that spaces are conducive to conversations and gatherings, which are central to the project’s function.
Furthermore, the project incorporates green roofs and landscaped areas, which not only enhance the visual appeal of the architecture but also contribute to biodiversity in the urban setting. These elements illustrate a commitment to ecological considerations, aligning with modern architectural practices that prioritize environmental stewardship. The integration of such features anticipates future challenges posed by urbanization and climate change, making a subtle yet profound statement about the role of architecture in shaping sustainable communities.
In summary, this architectural project encapsulates a thoughtful approach to design, where functionality meets aesthetic sensibility. Its integrated spaces, sustainable materials, and consideration of the environment all reinforce its mission to serve as a vital community asset. Those interested in delving deeper into the intricacies of this project are encouraged to explore its architectural plans, sections, and designs, as they reveal the underlying ideas and strategies that have shaped this compelling structure. This exploration presents an opportunity to appreciate how architecture can thoughtfully address community needs while respecting the local context, making it a noteworthy example within the field of contemporary design.


 Maxime Roland Boulanger
Maxime Roland Boulanger 























