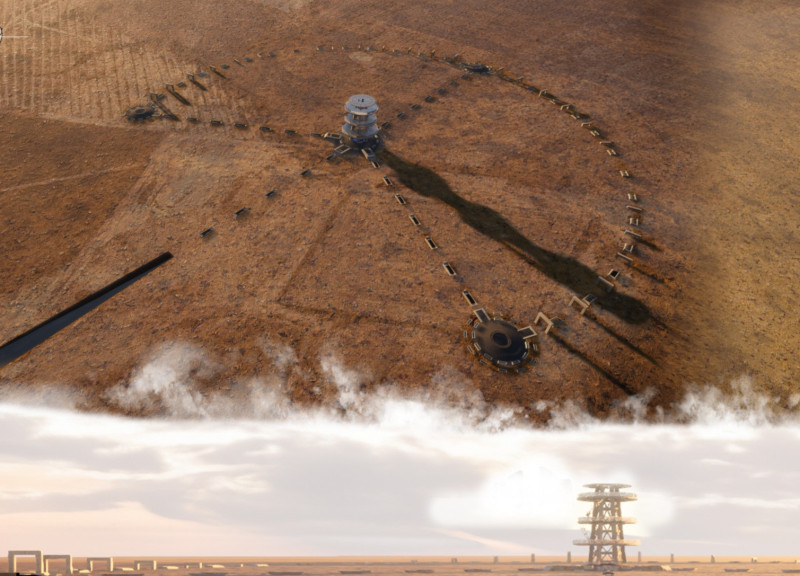5 key facts about this project
At its core, the architectural design emphasizes openness and adaptability. The layout features flexible spaces that can be easily reconfigured based on user needs. This approach not only fosters a sense of inclusivity but also allows the building to serve multiple functions over its lifespan. Large, panoramic windows punctuate the façade, bringing in natural light and offering views of the surrounding environment, which reinforces the connection between indoor and outdoor spaces.
The materiality of the project is equally significant, showcasing a careful selection of sustainable materials that reflect the local context. The primary materials include locally sourced timber, which adds warmth and texture to the structure, and durable concrete, which provides stability and longevity. A secondary cladding of weathering steel creates a striking visual contrast while ensuring resilience against the elements. This combination not only enhances the aesthetic appeal of the building but also aligns with environmentally conscious practices by using materials that are both sustainable and readily available.
Unique design features include green roofs and living walls, which serve as both functional elements and aesthetic enhancements. These features contribute to the building's environmental performance by improving insulation and promoting biodiversity. Additionally, rainwater harvesting systems integrated into the project further underscore the commitment to sustainability, allowing the facility to minimize its ecological footprint while promoting resource conservation.
The architectural intent is underscored by a commitment to community interaction and engagement. Public spaces have been prioritized, including expansive gathering areas, communal gardens, and recreational facilities. These areas are designed to be inviting and accessible, encouraging social interaction among users. Furthermore, the careful consideration of circulation patterns helps to facilitate movement throughout the facility, ensuring that all visitors can navigate the spaces comfortably.
Another noteworthy aspect of the project is its emphasis on passive design strategies. The orientation of the building is meticulously planned to take advantage of natural light while minimizing heat gain during warmer months. This not only enhances the occupant experience but also contributes to the building's overall energy efficiency.
In summary, this architectural project exemplifies a holistic approach to design, prioritizing functionality, sustainability, and community engagement. The thoughtful integration of local materials and environmental considerations, combined with flexible spaces, creates a facility that meets the diverse needs of its users. Such design approaches reflect a deep understanding of the surrounding context, enriching both the architecture and the community it serves. To explore the nuances of this project further, including detailed architectural plans, sections, and innovative design ideas, a visit to the project presentation is highly encouraged. There, one can gain a deeper appreciation for the meticulous thought that has gone into this architectural endeavor.























