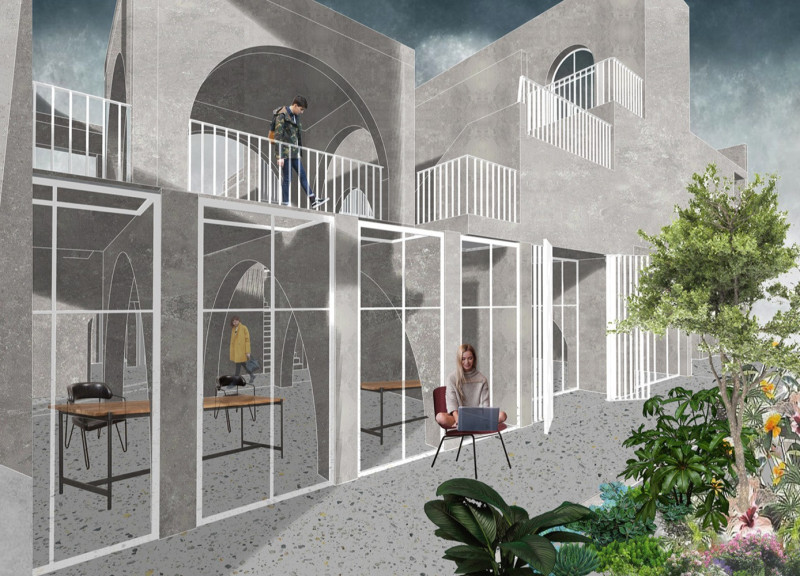5 key facts about this project
At the heart of this architectural endeavor is the concept of community and connectivity. The design prioritizes open spaces that facilitate interaction among users while also providing areas for individual reflection. These spaces are carefully orchestrated to allow for fluid transitions between private and public realms, encouraging a sense of belonging and collaboration among residents. The overall layout of the project reveals a keen understanding of human behavior and social dynamics, positioning itself as not just a structure but a vibrant hub for activity.
Materiality plays a pivotal role in this design, with a strategic selection of materials underscoring the project's ecological sensibilities. The primary materials used include sustainably sourced timber, glass, and reinforced concrete. The timber serves not only aesthetic purposes but also contributes to a warm and inviting atmosphere within the interior spaces. Large expanses of glass are employed to maximize natural light, creating a dynamic relationship between the interior and exterior environments. Reinforced concrete is used where structural integrity is paramount, ensuring longevity while maintaining a modern, minimalist aesthetic.
One of the unique design approaches evident in this project is the incorporation of green roofs and walls, which enhance biodiversity and promote sustainability. These features not only contribute to the ecological footprint of the building but also create visually appealing landscapes that change over time, aligning with the natural rhythms of the seasons. This biophilic design element fosters a connection to nature, which is increasingly recognized as essential for well-being in urban settings.
The architectural design also integrates advanced technology to create smart living environments. Features such as energy-efficient systems and automated controls for heating and lighting systems are embedded within the architectural framework. This forward-thinking approach not only enhances the living experience but also reflects a broader commitment to sustainability and energy conservation.
The spatial organization of the project is particularly noteworthy. Each area has been meticulously planned to cater to the diverse needs of its users. From communal lounges that promote social interaction to private nooks that offer retreat and solitude, the design achieves a balance between collective engagement and personal space. Key elements such as multifunctional furniture and adaptive spaces allow residents to tailor their environments according to their lifestyles, further embedding flexibility into the design ethos.
The façade of the building is another crucial aspect, characterized by its rhythmic patterns and careful consideration of scale and proportion. The interplay of materials and textures creates visual interest while maintaining harmony with the surroundings. This attention to detail ensures that the structure does not simply stand as a solitary entity but rather complements the urban fabric.
As such, this architectural project exemplifies a thoughtful synthesis of design and functionality. It embodies the principles of sustainability while fostering a sense of community and connection among its users. The innovative use of materials, combined with smart technology and inventive spatial arrangements, positions this project as a model for future developments in urban architecture.
Readers are encouraged to delve deeper into the project's architectural plans, sections, and designs to appreciate the intricate details and thoughtful ideas that shape this remarkable endeavor. Exploring the architectural ideas behind the project will provide a comprehensive understanding of its significance within the broader context of contemporary architecture.


 Martina Cutajar
Martina Cutajar 




















