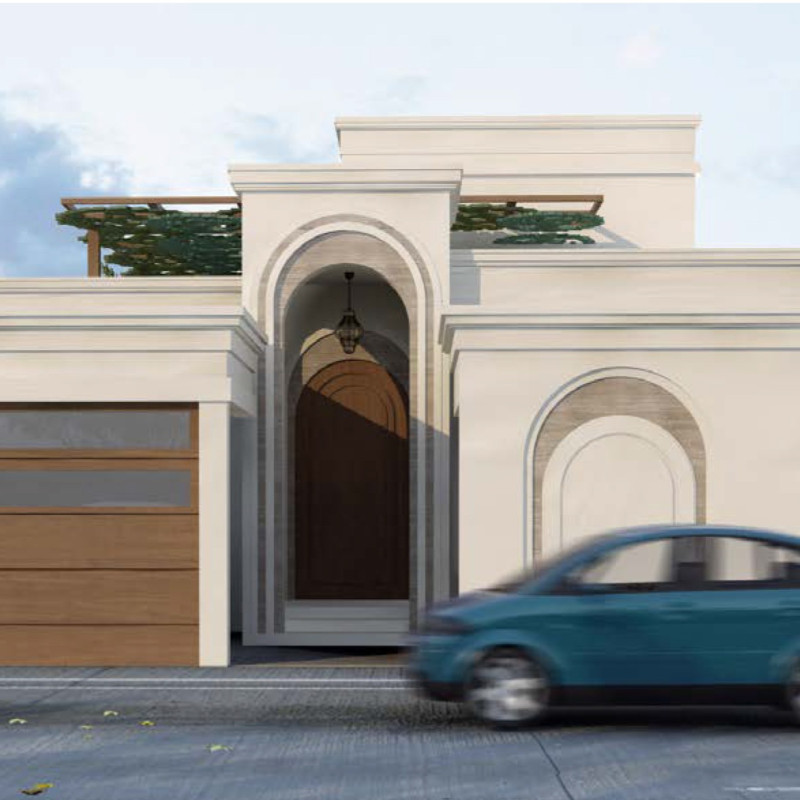5 key facts about this project
At its core, this project is designed to function as a communal hub, providing a gathering place for individuals and fostering interactions among diverse groups. The layout reinforces this idea through open-concept spaces that encourage flow and connectivity. The careful arrangement of areas within the project enables various functionalities to coexist, such as spaces for relaxation, collaboration, and socialization, all while maintaining a sense of openness and accessibility.
One of the most important aspects of this architectural design is its response to the local climate and heritage. The selection of materials reflects a commitment to sustainability and durability, as well as a respect for traditional techniques that resonate with the local culture. Natural materials, such as timber and stone, are utilized throughout the project, providing tactile warmth and a connection to nature. The incorporation of large windows and well-placed openings maximizes natural light while framing views of the surrounding landscape, further enhancing the relationship between the building and its environment.
In considering unique design approaches, the project employs passive design strategies that minimize energy consumption and enhance thermal comfort. Thoughtfully integrated shading devices prevent overheating while allowing for ample daylight penetration. This not only contributes to energy efficiency but also creates a pleasant indoor climate conducive to various activities, from casual gatherings to more focused work.
Landscaping plays a crucial role in enriching the overall experience of the site. The exterior spaces are designed with an emphasis on greenery, including native plant species that thrive in the local environment. These landscaped areas not only soften the building's edges but also provide additional spaces for people to gather and engage with nature. Pathways meander through the grounds, guiding visitors and creating a sense of exploration as they move from one area to another.
The architectural design thoughtfully incorporates local cultural references, ensuring that the building resonates with the community. Details such as decorative motifs and patterns reflect traditional craftsmanship while also embracing modern design sensibilities. This blend creates a narrative that speaks to the history of the region while projecting a forward-thinking vision.
The integration of technology within the project enhances its functionality. Smart building systems regulate lighting and temperature, adapting to occupancy levels and user preferences. This capability not only contributes to energy savings but also provides occupants with a customizable experience, aligning with contemporary expectations of comfort and convenience.
As one delves deeper into the specifics of this architectural venture, elements such as architectural plans, architectural sections, architectural designs, and architectural ideas reveal the meticulous thought process behind the project. Each detail has been crafted with intent, resulting in a cohesive and well-rounded design that addresses both current needs and future possibilities.
Engaging with the full scope of this project offers valuable insights into contemporary architectural practices. The careful consideration of form, materiality, and functionality presents an exemplary model of how architecture can adapt to and reflect its environment. To gain a more comprehensive understanding of the project's implications and potential, readers are encouraged to explore the project presentation further, uncovering the intricacies that make this design a notable addition to the architectural landscape.


























