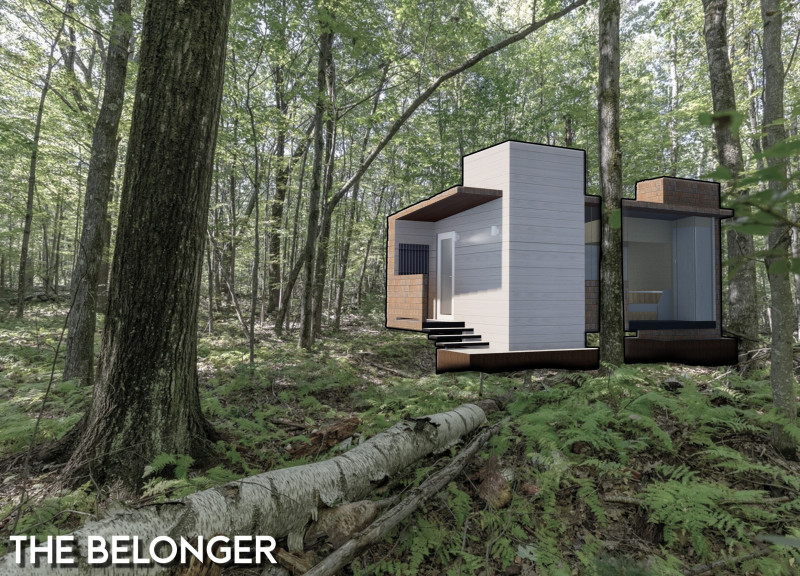5 key facts about this project
The architectural design prioritizes sustainability, utilizing locally sourced materials that not only minimize the project’s carbon footprint but also enhance its integration with the natural landscape. Key materials include reinforced concrete, which provides strength and durability; glass, which creates a sense of openness and transparency; and sustainably harvested timber, which adds warmth and texture to the overall composition. The careful selection of these materials illustrates a commitment to longevity and environmental sensitivity, ensuring the project remains relevant and relatable over time.
An important aspect of this architectural endeavor is the careful consideration given to natural light and ventilation. Large, strategically placed windows and skylights invite abundant daylight into the interior spaces, contributing to energy efficiency and enhancing the overall experience of the occupants. This focus on light not only reduces reliance on artificial lighting but also establishes a visual connection between the indoors and the surrounding nature, thereby promoting a sense of well-being.
The project's layout is characterized by fluid transitions between spaces, allowing for a dynamic interaction among various functions. Open-concept areas facilitate collaboration and social interaction, while private niches provide spaces for concentration and individual work. This duality in functionality makes the project adaptable to the changing needs of its users, reflecting contemporary societal trends toward flexibility in design.
Unique design approaches are evident in the incorporation of green roofs and living walls, which serve to enhance biodiversity while improving the aesthetic appeal of the structure. These elements not only contribute to the ecological goals of the project but also act as an educational tool for users, promoting awareness of sustainable practices. The integration of nature into the built environment is a testament to the modern architectural ethos that seeks to blur the boundaries between natural and constructed spaces.
The exterior façade of the building exhibits a sophisticated interplay of textures and patterns, achieved through the careful arrangement of materials. This creates visual interest while paying homage to the local architectural vernacular. The thoughtful detailing of the façade can be observed in the rhythmic series of vertical slats, which not only provide solar shading but also articulate the building’s form, guiding the eye upward and emphasizing its height.
In terms of accessibility, the design ensures that all areas of the project are reachable for individuals of all abilities. Thoughtfully designed pathways and entrances create an inclusive environment, inviting all members of the community to engage with the space. This commitment to universal design reflects a broader understanding of architecture’s role in shaping societal interactions and experiences.
To appreciate the full scope of this project, one is encouraged to explore the architectural plans, architectural sections, and detailed architectural designs that illuminate the careful thinking behind its conception and realization. The project encapsulates a thoughtful response to contemporary challenges in architecture, making it a noteworthy addition to the landscape of modern design. The unique architectural ideas presented invite further exploration and discussion, offering insights into how thoughtful design can enhance both the functionality and beauty of our shared spaces.


 Adrian Lopez Paz
Adrian Lopez Paz 























