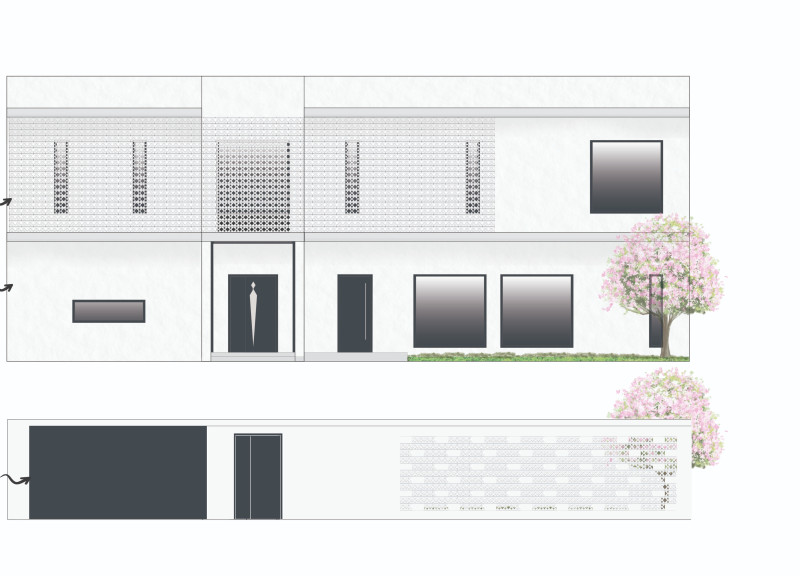5 key facts about this project
At the heart of this architectural endeavor is a meticulous attention to detail, with every element carefully considered to serve both practical and aesthetic purposes. The layout of the project reflects a clear understanding of spatial dynamics, facilitating an intuitive flow of movement throughout the space. The design prioritizes accessibility and inclusivity, ensuring that all members of the community can engage with the building and its surroundings comfortably.
One of the notable aspects of this project is its strategic use of natural materials that resonate with the local landscape. The palette includes elements such as timber, stone, and glass, which not only contribute to the building's sustainability but also create a warm and inviting atmosphere. The application of these materials showcases craftsmanship and a commitment to environmental responsibility, emphasizing a design philosophy that respects both nature and community identity.
The facade of the building serves as a visual focal point, drawing attention while subtly integrating with the existing urban fabric. Its architectural design employs a series of cantilevers and overhangs that create shaded areas, promoting outdoor interaction while protecting occupants from the elements. The interplay of light and shadow across the facade is a testament to the architect's intention to engage visitors constantly and create a dynamic visual experience as the day progresses.
Unique design approaches are evident throughout the project, particularly in how it addresses sustainability concerns and the local climate. Features such as green roofs and rainwater harvesting systems have been incorporated, reflecting a commitment to reducing the building's ecological footprint. These elements not only enhance the environmental performance of the building but also contribute to biodiversity within the urban context.
Moreover, the design emphasizes the importance of community spaces, with designated areas for gatherings, events, and recreation. The interior layout is characterized by flexible spaces that can adapt to various functions, whether hosting community meetings or artistic performances. This versatility ensures that the project remains relevant and useful to the changing needs of the community over time.
Engagement with local stakeholders has played a crucial role in shaping the project, ensuring that the design reflects the aspirations and desires of those who will use it most. The thoughtful consideration of community feedback has resulted in a structure that is not just a building but a true reflection of the local culture and values.
The architectural plans reveal a comprehensive approach to design, showcasing how various elements interact within the overall structure. Architectural sections highlight the thoughtful layering of spaces, allowing for natural light to penetrate deep into the interior, while architectural designs illustrate a cohesive vision that balances aesthetics and functionality. Architectural ideas manifest not only in the visual appeal but also in the practical applications that contribute to a sustainable and efficient building.
Overall, this project stands as a commendable example of how architecture can positively influence community dynamics while respecting environmental principles. For those interested in exploring the finer details of its design, including architectural plans and sections, further investigation will reveal the intricacies and thoughtfulness embedded within this project. The journey of understanding this architectural endeavor is a worthwhile endeavor, offering a glimpse into how thoughtful design can shape our physical and social environments.


























